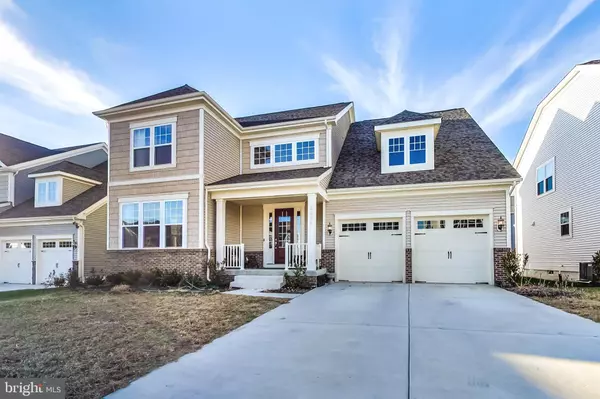For more information regarding the value of a property, please contact us for a free consultation.
Key Details
Sold Price $740,000
Property Type Single Family Home
Sub Type Detached
Listing Status Sold
Purchase Type For Sale
Square Footage 5,799 sqft
Price per Sqft $127
Subdivision Embrey Mill
MLS Listing ID VAST2017846
Sold Date 04/14/23
Style Colonial
Bedrooms 5
Full Baths 4
Half Baths 1
HOA Fees $135/mo
HOA Y/N Y
Abv Grd Liv Area 3,852
Originating Board BRIGHT
Year Built 2020
Annual Tax Amount $5,698
Tax Year 2022
Lot Size 8,237 Sqft
Acres 0.19
Property Description
New Year, New Home! Start off the New Year right with a fantastic home in the illustrious Embrey Mill neighborhood. This house, located in a private enclave within Embrey Mills, offers a modern open floor plan that is perfect for creating a warm and welcoming environment for you and your guests. Embrace family and friends in the spacious foyer and lead them to the family room where they can appreciate the floor to ceiling windows or the warmth of the fire from the floating fireplace. Outside those windows is the wide-open backyard with enough area to support whatever design you can envision. Cook up a meal in the dream kitchen complete with an oversized exhaust over the gas cooktop, wall oven, tons of cabinet space, a huge island, and a walk-in pantry. The large open dining space provides the perfect transition between the main floor and that includes the additional morning room. In the morning room you can enjoy the sunshine or a cool breeze. If a little privacy is needed one can utilize the additional flex room on the main floor. As you head upstairs you will be met with beautiful metal balusters. The upstairs level contains 4 bedrooms and 3 full baths. The master suite has two generous walk-in closets, dual sinks, and a luxury bath. The bath also offers more counter space and a make-up nook that is provided by the additional four-foot extension throughout the top two floors. There is also a second smart thermostat located in the master suite as the home is equipped with a dual zone allowing you to fine tune the temperature and cut back on wasted energy. The second bedroom has a full bath and there is a shared hall bath for the remaining two rooms. All rooms also come prewired for ceiling fans. The laundry is also featured on this floor making this chore easy and convenient. There is a tech room that can be used for work, homework, or just a peaceful corner for some light reading. The upper floor is equipped with a ceiling mount Wi-Fi router, so you never experience connectivity issues. The lower level offers an enormous Rec Room with a bump out to match the morning room above, giving enough space for theater seating and a pool table. The Rec Room also comes with plumbing installed for a future wet bar of your own design. There is another full bath and a fifth room, perfect for overnight guests. You can also get to the backyard via the walk up exit. Storage space will never be an issue as the lower level also has a gigantic unfinished storage room. Embrey Mills is the place to be as it provides the best amenities. There are 3 pools, nature trails, parks for dogs and kids, gyms, and the list goes on. The community also provides plenty of local events such as outdoor movie nights and holiday festivals. The Bistro is a community sandwich and coffee shop, a perfect place for neighbors to get together to enjoy live music, trivia nights, and painting sessions. The location is prime as it is near a shopping center that provides all one could need including a Publix. Getting to the city has never been easier as the Amtrak, Commuter lot, I-95 and HOV are all within a short drive, less than a mile away.
Location
State VA
County Stafford
Zoning PD2
Rooms
Basement Fully Finished
Interior
Hot Water Natural Gas
Heating Central
Cooling Central A/C
Flooring Luxury Vinyl Plank
Heat Source Natural Gas
Exterior
Garage Garage - Front Entry, Garage Door Opener
Garage Spaces 2.0
Utilities Available Natural Gas Available
Waterfront N
Water Access N
Roof Type Shingle
Accessibility None
Attached Garage 2
Total Parking Spaces 2
Garage Y
Building
Story 3
Foundation Permanent
Sewer Public Sewer
Water Public
Architectural Style Colonial
Level or Stories 3
Additional Building Above Grade, Below Grade
Structure Type Dry Wall
New Construction N
Schools
School District Stafford County Public Schools
Others
Senior Community No
Tax ID 29G 10 1120
Ownership Fee Simple
SqFt Source Assessor
Special Listing Condition Standard
Read Less Info
Want to know what your home might be worth? Contact us for a FREE valuation!

Our team is ready to help you sell your home for the highest possible price ASAP

Bought with John Christopher Crowe • Samson Properties
GET MORE INFORMATION

John Martinich
Co-Owner | License ID: VA-0225221526
Co-Owner License ID: VA-0225221526



