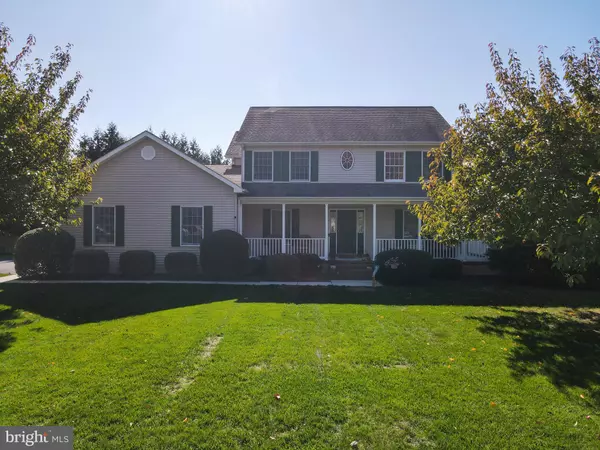For more information regarding the value of a property, please contact us for a free consultation.
Key Details
Sold Price $415,000
Property Type Single Family Home
Sub Type Detached
Listing Status Sold
Purchase Type For Sale
Square Footage 2,368 sqft
Price per Sqft $175
Subdivision Hunters Ridge
MLS Listing ID DEKT2015112
Sold Date 04/20/23
Style Contemporary
Bedrooms 4
Full Baths 2
Half Baths 1
HOA Fees $20/ann
HOA Y/N Y
Abv Grd Liv Area 2,368
Originating Board BRIGHT
Year Built 2002
Annual Tax Amount $1,940
Tax Year 2022
Lot Size 0.513 Acres
Acres 0.51
Lot Dimensions 145.00 x 230.94 IR
Property Description
Come see this beautiful 4 bedroom home situated on a half acre lot in the Hunter's Ridge Community! Located in the award-winning school district of Caesar Rodney. Enjoy the quiet community with friendly neighbors and a open backyard large enough to add a patio, deck or in-ground pool and that has been recently fertilized. When you step up to the wrap around porch think of sitting out on a warm, summer evening with the country breezes. When you enter the large foyer, you will see hardwood floors which flow into the formal dining room on the left. The dining room has crown molding/trim with textured paint. You walk through the hallway where there is a newly renovated powder room and into the open concept kitchen and family room with a light and airy feel. You have a panoramic view of your backyard with the bay window in the family room which is complete with a gas fireplace for cozy nights. There are custom built-in shelves and cabinets in the family room which leads to a separate living room that could also be used as a study. The kitchen has solid oak cabinets, new stainless-steel Whirlpool refrigerator, Maytag dishwasher and an eat-in table area overlooking the spacious backyard. There is a large laundry room with closet and shelves off the kitchen that has a door leading to the garage and backyard. The oversized garage has built-in storage, a new door, and separate steps leading to the basement. The backyard has extensive landscaping, raised garden beds and a storage shed. Upstairs you have a spacious primary bedroom with ensuite and large walk-in closet. The bath has a separate shower and soaking tub with double sink vanity. There are 3 more generous sized bedrooms, one with a walk-in closet. The HVAC control board for downstairs was replaced in 2022 and there is natural gas hookup available. Enjoy living in a lovely community that is minutes from the Dover Air Force Base, major highways, shopping and entertainment.
Location
State DE
County Kent
Area Caesar Rodney (30803)
Zoning AC
Rooms
Other Rooms Living Room, Dining Room, Primary Bedroom, Bedroom 2, Bedroom 3, Bedroom 4, Kitchen, Family Room, Basement, Foyer, Breakfast Room, Laundry, Loft, Primary Bathroom, Full Bath, Half Bath
Basement Unfinished, Outside Entrance, Partial
Interior
Interior Features Dining Area, Built-Ins, Carpet, Formal/Separate Dining Room, Kitchen - Eat-In, Pantry, Primary Bath(s), Recessed Lighting, Soaking Tub, Stall Shower, Tub Shower, Walk-in Closet(s), Wood Floors
Hot Water Other
Heating Heat Pump(s)
Cooling Central A/C
Flooring Hardwood, Carpet, Vinyl
Fireplaces Number 1
Fireplaces Type Gas/Propane
Equipment Oven/Range - Electric, Range Hood, Refrigerator, Icemaker, Dishwasher, Microwave, Washer, Dryer, Water Heater
Fireplace Y
Window Features Bay/Bow,Screens
Appliance Oven/Range - Electric, Range Hood, Refrigerator, Icemaker, Dishwasher, Microwave, Washer, Dryer, Water Heater
Heat Source Electric
Laundry Main Floor
Exterior
Exterior Feature Porch(es)
Garage Garage Door Opener
Garage Spaces 2.0
Waterfront N
Water Access N
Accessibility 2+ Access Exits
Porch Porch(es)
Attached Garage 2
Total Parking Spaces 2
Garage Y
Building
Lot Description Cul-de-sac, Landscaping
Story 2
Foundation Block
Sewer On Site Septic
Water Private/Community Water
Architectural Style Contemporary
Level or Stories 2
Additional Building Above Grade, Below Grade
Structure Type Dry Wall,Tray Ceilings
New Construction N
Schools
Elementary Schools W.B. Simpson
High Schools Caesar Rodney
School District Caesar Rodney
Others
Senior Community No
Tax ID SM-00-11204-03-1900-000
Ownership Fee Simple
SqFt Source Assessor
Security Features Smoke Detector
Acceptable Financing Cash, Conventional, FHA, VA
Listing Terms Cash, Conventional, FHA, VA
Financing Cash,Conventional,FHA,VA
Special Listing Condition Standard
Read Less Info
Want to know what your home might be worth? Contact us for a FREE valuation!

Our team is ready to help you sell your home for the highest possible price ASAP

Bought with Liza A. Orlando • Keller Williams Realty
GET MORE INFORMATION

John Martinich
Co-Owner | License ID: VA-0225221526
Co-Owner License ID: VA-0225221526



