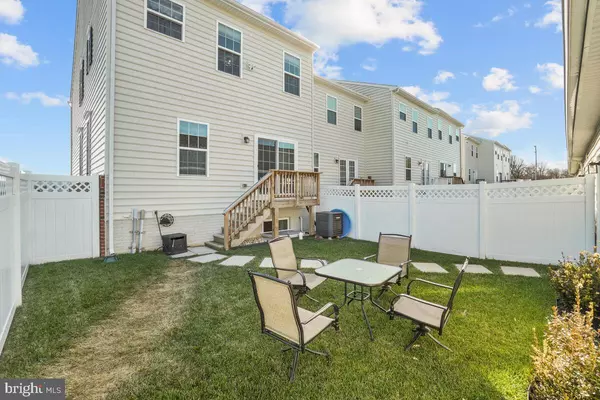For more information regarding the value of a property, please contact us for a free consultation.
Key Details
Sold Price $501,000
Property Type Townhouse
Sub Type End of Row/Townhouse
Listing Status Sold
Purchase Type For Sale
Square Footage 2,348 sqft
Price per Sqft $213
Subdivision Linton At Ballenger
MLS Listing ID MDFR2032750
Sold Date 05/01/23
Style Straight Thru
Bedrooms 3
Full Baths 2
Half Baths 1
HOA Fees $103/qua
HOA Y/N Y
Abv Grd Liv Area 1,848
Originating Board BRIGHT
Year Built 2019
Annual Tax Amount $4,224
Tax Year 2022
Lot Size 3,255 Sqft
Acres 0.07
Property Sub-Type End of Row/Townhouse
Property Description
Meticulously maintained end-unit in the community of Linton at Ballinger could be the perfect place for you to call home! Schubert model townhome with 2-car detached garage and lovely fully-fenced backyard. Walk inthe home and be greeted by the open floor plan including living room, kitchen with dining area, and even room for a small home office. Kitchen boasts 42" white cabinets, granite countertops, an 8' island, and stainless steel appliances with double oven. You will love the huge pantry for storage! Half bath conveniently located on main floor. Upstairs we have 3 bedrooms including the spacious owner's suite that showcases the luxurious bath and huge walk-in closet. UPSTAIRS LAUNDRY!!! Partially finished basement with rough in for potential 4th bathroom. Easy access to I-270 & I-70, great commuter location. Restaurants, shopping, grocery, movie theatre just 2 miles away!
Location
State MD
County Frederick
Zoning RESIDENTIAL
Rooms
Other Rooms Living Room, Primary Bedroom, Kitchen, Bedroom 1, Laundry, Recreation Room, Workshop, Bathroom 1, Bathroom 2, Primary Bathroom, Half Bath
Basement Daylight, Partial, Partially Finished, Rough Bath Plumb, Space For Rooms, Windows
Interior
Interior Features Carpet, Combination Kitchen/Dining, Dining Area, Floor Plan - Open, Kitchen - Gourmet, Kitchen - Island, Primary Bath(s), Recessed Lighting, Sprinkler System, Stall Shower, Tub Shower, Upgraded Countertops, Walk-in Closet(s)
Hot Water Tankless
Heating Forced Air
Cooling Central A/C
Flooring Fully Carpeted, Laminated, Ceramic Tile
Equipment Built-In Microwave, Cooktop, Dishwasher, Disposal, Dryer - Front Loading, Exhaust Fan, Oven - Double, Refrigerator, Stainless Steel Appliances, Washer - Front Loading, Water Heater - Tankless
Fireplace N
Window Features Screens,Sliding
Appliance Built-In Microwave, Cooktop, Dishwasher, Disposal, Dryer - Front Loading, Exhaust Fan, Oven - Double, Refrigerator, Stainless Steel Appliances, Washer - Front Loading, Water Heater - Tankless
Heat Source Natural Gas
Laundry Upper Floor
Exterior
Parking Features Garage - Front Entry, Oversized
Garage Spaces 2.0
Fence Vinyl
Utilities Available Electric Available, Natural Gas Available, Water Available, Sewer Available
Amenities Available Common Grounds, Community Center, Dog Park, Fitness Center, Recreational Center, Swimming Pool, Tot Lots/Playground
Water Access N
Roof Type Asphalt
Accessibility None
Total Parking Spaces 2
Garage Y
Building
Story 3
Foundation Permanent
Sewer Public Sewer
Water Public
Architectural Style Straight Thru
Level or Stories 3
Additional Building Above Grade, Below Grade
Structure Type 9'+ Ceilings
New Construction N
Schools
High Schools Tuscarora
School District Frederick County Public Schools
Others
HOA Fee Include Health Club,Pool(s),Recreation Facility,Management,Snow Removal,Trash
Senior Community No
Tax ID 1123593275
Ownership Fee Simple
SqFt Source Assessor
Security Features Sprinkler System - Indoor
Acceptable Financing Cash, Conventional, VA, FHA, Bank Portfolio
Listing Terms Cash, Conventional, VA, FHA, Bank Portfolio
Financing Cash,Conventional,VA,FHA,Bank Portfolio
Special Listing Condition Standard
Read Less Info
Want to know what your home might be worth? Contact us for a FREE valuation!

Our team is ready to help you sell your home for the highest possible price ASAP

Bought with Chris R Reeder • Long & Foster Real Estate, Inc.
GET MORE INFORMATION
John Martinich
Co-Owner | License ID: VA-0225221526
Co-Owner License ID: VA-0225221526



