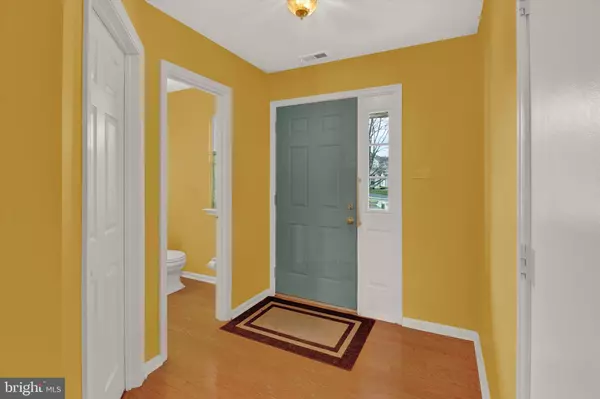For more information regarding the value of a property, please contact us for a free consultation.
Key Details
Sold Price $465,000
Property Type Townhouse
Sub Type Interior Row/Townhouse
Listing Status Sold
Purchase Type For Sale
Square Footage 1,622 sqft
Price per Sqft $286
Subdivision Newtown Grant
MLS Listing ID PABU2043974
Sold Date 05/23/23
Style Other
Bedrooms 3
Full Baths 2
Half Baths 1
HOA Fees $48/qua
HOA Y/N Y
Abv Grd Liv Area 1,622
Originating Board BRIGHT
Year Built 1988
Annual Tax Amount $4,735
Tax Year 2022
Property Description
This Newtown Grant townhome is located on a private cul-de-sac within the Eagle Trace section and backs to a wooded buffer area. As you arrive home you can park in the driveway or pull directly into the 1 car garage that allows direct access to the front foyer. Entering the home from the covered front porch, you arrive into the foyer area with a powder room and utility room, including washer and dryer, to the immediate right. Moving through the foyer, an ample sized coat and storage closet is strategically located for easy access. The kitchen, to your left, has a cut out window to capture natural light from the sliding glass door off the dining room that leads out to the paver patio and private rear fenced yard. A wood burning fireplace and 2 skylights accent the living room and complete the lower level. A switchback staircase flows to the second level and arrives onto a landing area which allows access to all 3 bedrooms and a full bathroom. The Main bedroom boasts a walk-in closet and a full bathroom. The Newtown Grant community offers a swimming pool, tennis courts, and clubhouse. Additionally, this home is in the award-winning Council Rock School District. 1 Year Home Warranty will be offered by the Seller.
**** Please submit offers by Sunday 04.16.2023 by 5:00PM ****
Location
State PA
County Bucks
Area Newtown Twp (10129)
Zoning R2
Interior
Hot Water Natural Gas
Heating Forced Air
Cooling Central A/C
Fireplaces Number 1
Fireplaces Type Wood
Fireplace Y
Heat Source Natural Gas
Exterior
Garage Additional Storage Area, Garage - Front Entry, Garage Door Opener, Inside Access
Garage Spaces 1.0
Fence Fully, Wood
Waterfront N
Water Access N
View Trees/Woods
Accessibility Other
Attached Garage 1
Total Parking Spaces 1
Garage Y
Building
Lot Description Rear Yard, Private
Story 2
Foundation Slab
Sewer Public Sewer
Water Public
Architectural Style Other
Level or Stories 2
Additional Building Above Grade, Below Grade
New Construction N
Schools
School District Council Rock
Others
Pets Allowed Y
Senior Community No
Tax ID 29-044-116
Ownership Fee Simple
SqFt Source Assessor
Acceptable Financing Cash, Conventional, FHA, VA
Listing Terms Cash, Conventional, FHA, VA
Financing Cash,Conventional,FHA,VA
Special Listing Condition Standard
Pets Description No Pet Restrictions
Read Less Info
Want to know what your home might be worth? Contact us for a FREE valuation!

Our team is ready to help you sell your home for the highest possible price ASAP

Bought with Mary Dwyer • BHHS Fox & Roach -Yardley/Newtown
GET MORE INFORMATION

John Martinich
Co-Owner | License ID: VA-0225221526
Co-Owner License ID: VA-0225221526



