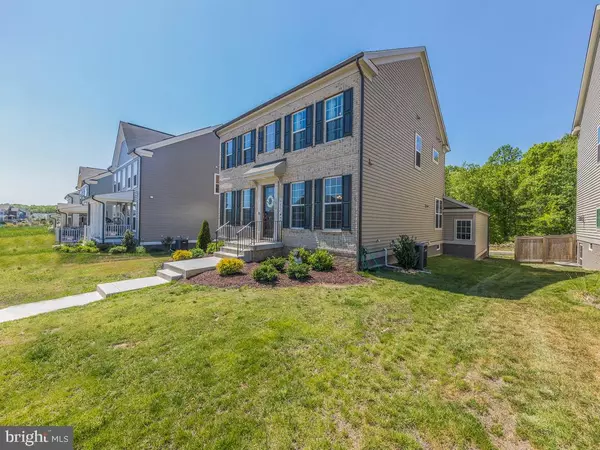For more information regarding the value of a property, please contact us for a free consultation.
Key Details
Sold Price $640,000
Property Type Single Family Home
Sub Type Detached
Listing Status Sold
Purchase Type For Sale
Square Footage 3,154 sqft
Price per Sqft $202
Subdivision Embrey Mill
MLS Listing ID VAST2019428
Sold Date 06/06/23
Style Traditional
Bedrooms 4
Full Baths 3
Half Baths 1
HOA Fees $138/mo
HOA Y/N Y
Abv Grd Liv Area 2,417
Originating Board BRIGHT
Year Built 2020
Annual Tax Amount $4,295
Tax Year 2022
Lot Size 6,329 Sqft
Acres 0.15
Property Description
Welcome Home!! To this stunning single-family home with large two car attached garage in Embrey Mill! Fresh Paint on main level and Bedrooms!
This 2020 home has been well-maintained featuring 4 bedrooms 3.5 bathrooms, Kitchen features open concept, granite countertops, large kitchen island that seats 6 to entertain. The kitchen also opens to the Family Room, Sitting Room, and Dining room. Upstairs features the huge master suite with private master bath and spacious master closet. The 3 additional bedrooms are large and offer lots of natural light, with two of the bedrooms featuring their own large walk-in closet. An additional Basement living room is also a wonderful feature to the lower level which can be used for family-only relaxation, an office, or a large playroom.
Embrey Mill offers many amenities such as 2 pools, a Bistro & Café, gardens, parks, playgrounds, fitness center, 10 miles of trails and dog parks. Just minutes to I-95 Express Lanes, VRE, Commuter Lots and Embrey Town Center featuring Publix grocery store. The nearby Jeff Rouse Center offers top-notch swimming and fitness activities year-round. Conveniently located near Augustine Golf Course, Stafford Hospital, and Courthouse. Embrey Mill is one of the most sought out communities in Stafford. Don’t miss your best chance of owning your forever home before the end of the Summer!
PAID OFF SOLAR with a electric bill around $11!!! Average water is around $80 ( for 5 people)
Location
State VA
County Stafford
Zoning PD2
Direction East
Rooms
Basement Partially Finished, Sump Pump, Windows, Interior Access
Interior
Interior Features Floor Plan - Open
Hot Water Electric
Heating Central
Cooling Central A/C
Flooring Carpet, Engineered Wood, Ceramic Tile
Fireplace N
Window Features Double Pane
Heat Source Natural Gas
Laundry Upper Floor
Exterior
Exterior Feature Deck(s), Porch(es)
Garage Garage - Rear Entry, Garage Door Opener, Inside Access
Garage Spaces 2.0
Fence Wood
Amenities Available Basketball Courts, Bike Trail, Club House, Common Grounds, Community Center, Dog Park, Fitness Center, Jog/Walk Path, Pool - Outdoor, Soccer Field, Tot Lots/Playground
Waterfront N
Water Access N
View Trees/Woods
Roof Type Asphalt
Accessibility None
Porch Deck(s), Porch(es)
Attached Garage 2
Total Parking Spaces 2
Garage Y
Building
Lot Description Rear Yard
Story 3
Foundation Slab, Concrete Perimeter, Permanent
Sewer Public Sewer
Water Public
Architectural Style Traditional
Level or Stories 3
Additional Building Above Grade, Below Grade
Structure Type Dry Wall,9'+ Ceilings
New Construction N
Schools
Elementary Schools Park Ridge
Middle Schools H.H. Poole
High Schools North Stafford
School District Stafford County Public Schools
Others
HOA Fee Include Common Area Maintenance,Management,Pool(s),Road Maintenance,Snow Removal,Trash
Senior Community No
Tax ID 29G 8 828
Ownership Fee Simple
SqFt Source Assessor
Security Features Security System
Horse Property N
Special Listing Condition Standard
Read Less Info
Want to know what your home might be worth? Contact us for a FREE valuation!

Our team is ready to help you sell your home for the highest possible price ASAP

Bought with Christian Dion Price • KW United
GET MORE INFORMATION

John Martinich
Co-Owner | License ID: VA-0225221526
Co-Owner License ID: VA-0225221526



