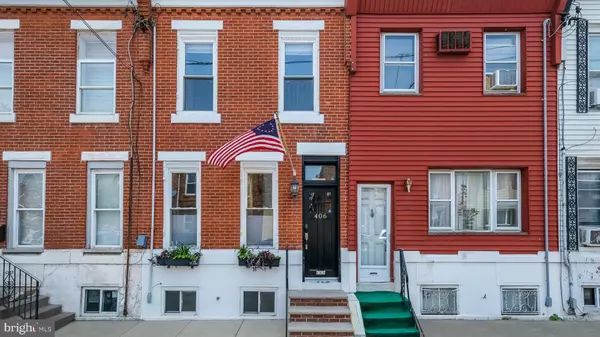For more information regarding the value of a property, please contact us for a free consultation.
Key Details
Sold Price $269,000
Property Type Townhouse
Sub Type Interior Row/Townhouse
Listing Status Sold
Purchase Type For Sale
Square Footage 1,110 sqft
Price per Sqft $242
Subdivision Whitman
MLS Listing ID PAPH2237266
Sold Date 06/21/23
Style Straight Thru
Bedrooms 2
Full Baths 1
HOA Y/N N
Abv Grd Liv Area 1,110
Originating Board BRIGHT
Year Built 1920
Annual Tax Amount $2,872
Tax Year 2022
Lot Size 885 Sqft
Acres 0.02
Lot Dimensions 15.00 x 61.00
Property Description
Welcome to 406 Jackson St, a wonderfully maintained home on a wide and sunny street in the booming Whitman neighborhood. This 2 bedroom 1 bath is over 1100 square feet, featuring hardwood floors, central air, and sunny spaces throughout.
The open layout of the first floor is large enough for separate living and dining areas. The dining area leads directly into your kitchen featuring solid wood cabinets with soft close hardware and stainless steel appliances. The south facing windows in the kitchen offer ample daylight and overlook your wonderful outdoor space. Your large backyard is big enough for separate patio and yard spaces and has plenty of space for entertaining. A built-in rain barrel provides enough water for all your gardening needs.
Head downstairs to an open clean basement that provides plenty of room for storage or could be finished to offer additional living spaces. The expanded capacity washer and dryer are included with the home.
The upper level contains an oversized bathroom, guest room/office and a large primary bedroom with space for any size bed you wish.
406 Jackson is a short distance to so many wonderful neighborhood bars and restaurants as well as Passyunk Ave, Bok Bar, Acme, Shoprite, Target, etc. If you do drive, Whitman has quick and easy access to the Walt Whitman bridge and I-95 for all your weekend trips!
Location
State PA
County Philadelphia
Area 19148 (19148)
Zoning RSA5
Rooms
Other Rooms Living Room, Dining Room, Bedroom 2, Kitchen, Bedroom 1, Bathroom 1
Basement Unfinished
Interior
Interior Features Ceiling Fan(s), Combination Dining/Living, Tub Shower, Wood Floors
Hot Water Natural Gas
Heating Forced Air
Cooling Central A/C
Equipment Dishwasher, Built-In Microwave, Dryer - Electric, Oven/Range - Gas, Refrigerator, Stainless Steel Appliances, Washer
Appliance Dishwasher, Built-In Microwave, Dryer - Electric, Oven/Range - Gas, Refrigerator, Stainless Steel Appliances, Washer
Heat Source Natural Gas
Laundry Basement
Exterior
Exterior Feature Patio(s)
Utilities Available Cable TV, Natural Gas Available, Sewer Available, Water Available
Waterfront N
Water Access N
Accessibility None
Porch Patio(s)
Garage N
Building
Story 2
Foundation Stone
Sewer Public Sewer
Water Public
Architectural Style Straight Thru
Level or Stories 2
Additional Building Above Grade, Below Grade
New Construction N
Schools
School District The School District Of Philadelphia
Others
Senior Community No
Tax ID 392116900
Ownership Fee Simple
SqFt Source Assessor
Acceptable Financing Cash, Conventional, FHA, VA
Listing Terms Cash, Conventional, FHA, VA
Financing Cash,Conventional,FHA,VA
Special Listing Condition Standard
Read Less Info
Want to know what your home might be worth? Contact us for a FREE valuation!

Our team is ready to help you sell your home for the highest possible price ASAP

Bought with Adam M Valone • Copper Hill Real Estate, LLC
GET MORE INFORMATION

John Martinich
Co-Owner | License ID: VA-0225221526
Co-Owner License ID: VA-0225221526



