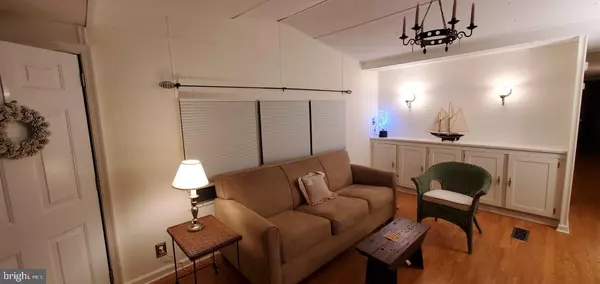For more information regarding the value of a property, please contact us for a free consultation.
Key Details
Sold Price $50,000
Property Type Mobile Home
Sub Type Mobile Pre 1976
Listing Status Sold
Purchase Type For Sale
Subdivision Camelot Mhp
MLS Listing ID DESU2023350
Sold Date 05/26/23
Style Other
Bedrooms 2
Full Baths 1
HOA Fees $1/ann
HOA Y/N Y
Originating Board BRIGHT
Land Lease Amount 550.0
Land Lease Frequency Monthly
Year Built 1975
Annual Tax Amount $235
Tax Year 2021
Lot Dimensions 0.00 x 0.00
Property Description
Back on the market --- no fault of Seller ---
Cute singlewide in desirable Camelot Meadows. 2 traffic lights into downtown Rehoboth.
Used only by owners as 2nd home for many years. 2 bedrooms & one bath. Has a fully screened porch which is similar to a 3 season room. Shed is included in sale.
HVAC serviced on 6/10/2022. A new above ground oil tank was installed on 12/29/2022 and a new oil line was run to the furnace. In addition, a fuel filter was installed at the rear of the tank. 150 gallons of oil was delivered and the furnace was started after water in the furnace pump was drawn out. Installation of a meter on the tank installed Jan 11th 2023.
Seller placed a strong pad lock on the cap that covers the tank’s fill hole because to prevent any pilfering.
Window in hallway Bedroom was replaced, All work was completed on October 20, 2022 including replacing insulation as needed around the window itself with new extension jambs and new casing,
Was professionally cleaned. Will be freshened up by same company before settlement.
Perfect get-a-away. Community Pool with lifeguard. Workout facility as well
Lot rent includes Trash, Pool, Gym w/complete exercise equipment, and clubhouse use. Grass cutting to snow removal! Must meet Park Residency requirements which include credit and background check. Current lease is not assumable. You will need to sign a new lease with park management.
Location
State DE
County Sussex
Area Lewes Rehoboth Hundred (31009)
Zoning RESIDENTIAL
Direction South
Rooms
Main Level Bedrooms 2
Interior
Interior Features Breakfast Area, Ceiling Fan(s), Combination Dining/Living, Window Treatments
Hot Water 60+ Gallon Tank
Heating Central
Cooling Central A/C
Flooring Carpet, Laminated
Equipment Dryer - Electric, Microwave, Oven/Range - Gas, Refrigerator, Washer, Water Heater
Fireplace N
Appliance Dryer - Electric, Microwave, Oven/Range - Gas, Refrigerator, Washer, Water Heater
Heat Source Propane - Leased
Exterior
Garage Spaces 2.0
Utilities Available Cable TV Available
Water Access N
View Street
Roof Type Architectural Shingle
Accessibility Doors - Swing In
Total Parking Spaces 2
Garage N
Building
Story 1
Foundation Pillar/Post/Pier, Pilings
Sewer Public Sewer
Water Public
Architectural Style Other
Level or Stories 1
Additional Building Above Grade, Below Grade
New Construction N
Schools
Elementary Schools Rehoboth
Middle Schools Beacon
High Schools Cape Henlopen
School District Cape Henlopen
Others
Pets Allowed Y
Senior Community No
Tax ID 334-13.00-304.00-3198
Ownership Land Lease
SqFt Source Estimated
Acceptable Financing Cash, Conventional
Horse Property N
Listing Terms Cash, Conventional
Financing Cash,Conventional
Special Listing Condition Standard
Pets Description Cats OK, Dogs OK, Number Limit
Read Less Info
Want to know what your home might be worth? Contact us for a FREE valuation!

Our team is ready to help you sell your home for the highest possible price ASAP

Bought with Terri Ann Hines • Patterson-Schwartz-Newark
GET MORE INFORMATION

John Martinich
Co-Owner | License ID: VA-0225221526
Co-Owner License ID: VA-0225221526



