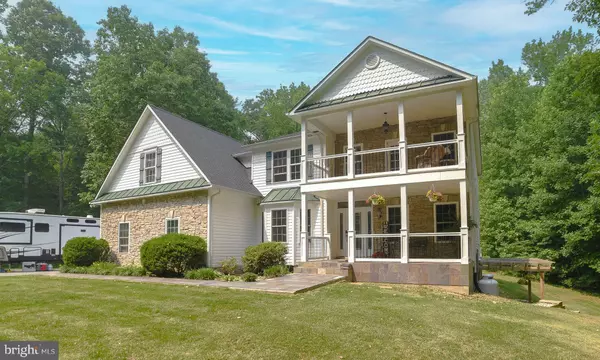For more information regarding the value of a property, please contact us for a free consultation.
Key Details
Sold Price $816,200
Property Type Single Family Home
Sub Type Detached
Listing Status Sold
Purchase Type For Sale
Square Footage 4,714 sqft
Price per Sqft $173
Subdivision None Available
MLS Listing ID MDSM2013740
Sold Date 07/14/23
Style Traditional
Bedrooms 4
Full Baths 4
Half Baths 1
HOA Y/N N
Abv Grd Liv Area 4,714
Originating Board BRIGHT
Year Built 2004
Annual Tax Amount $6,499
Tax Year 2022
Lot Size 4.870 Acres
Acres 4.87
Property Description
Wait no longer! This is the home you've been searching for! Nearly 5 acres of privacy, which backs to a state park, means no neighbors in sight!!! You pull in the driveway to a beautiful stone front exterior, with two fabulous covered porches as well as a wonderful detached garage. The inside of the home won't disappoint. Hardwood flooring flows throughout most of the main floor, with tile in the kitchen. The kitchen is large, with an island and custom cabinets, Stainless appliances, granite counters and a wet bar with wine fridge. Just off the kitchen is a sitting area or morning room with gas fireplace and good natural lighting. A large pantry rounds out the space as you move to the dining room with its own window seat. Opposite the dining room and across the foyer is an ideal spot for a home office. The family room has a tall coffered ceiling with its own gas fireplace, flanked by large windows, high and low. Upstairs are four bedrooms, one guest bedroom with a private bath and private balcony, and two other bedrooms share a Jack-n-Jill bathroom. The primary bedroom has its own balcony, large primary bath with a huge shower and walk-in closet. The second floor is home to the laundry room, for your convenience. The basement is the perfect spot for a mother-in-law suite. It has a full kitchen, full bath, and a separate bedroom. There is also a full living room with a gas fireplace. French doors lead to a private patio with a trellis. The backyard is truly a private oasis. The deck is large and is equipped with an awning and fun tiki bar with a thatched roof. Looking beyond the deck you set your sights on a beautiful inground pool. A lovely brick surround creates the pool deck as well as a brand new sun-lounging deck just off to the right. The pool is heated and has its own waterfall and trellis at the back end. Summer entertaining is so much fun with the use of yet an additional newer pool bar, great for whipping up drinks or storing pool supplies.
The detached garage is a phenomenal use of space. The side-load garage offers one large garage door for vehicle parking while the second door opens for enough space for motorbikes, lawn mowers or golf carts. The top of the garage is completely independent space, with both an inside and outside set of stairs. It has its own full kitchen, living room, two bedrooms and a full bath-not to mention a fourth fireplace. This fireplace is wood-burning. This space has its own upper deck on one side and a private balcony off the front. The top of the garage can be an income generator, totally separate from the house. This apartment has not only its own electric meter, but also its own well and septic. The roof was new in 2022 as well as the pool pump. A new heatpump was installed last month and new concrete sidewalks were just installed this week. This home is one for the books! Make your appointment to view now and you can begin to enjoy this beautiful home with lots of summer still ahead of us!! ***Listed at appraisal, just performed by independent local appraiser*** Two sheds sold AS IS
Location
State MD
County Saint Marys
Zoning RPD
Interior
Hot Water Electric
Heating Heat Pump(s)
Cooling Central A/C
Fireplaces Number 2
Equipment Dishwasher, Cooktop, Disposal, Microwave, Refrigerator, Icemaker, Extra Refrigerator/Freezer, Stove, Compactor
Appliance Dishwasher, Cooktop, Disposal, Microwave, Refrigerator, Icemaker, Extra Refrigerator/Freezer, Stove, Compactor
Heat Source Electric
Exterior
Parking Features Garage - Side Entry, Garage Door Opener, Additional Storage Area, Other
Garage Spaces 2.0
Water Access N
Accessibility None
Total Parking Spaces 2
Garage Y
Building
Story 2
Foundation Stone
Sewer On Site Septic
Water Public
Architectural Style Traditional
Level or Stories 2
Additional Building Above Grade, Below Grade
New Construction N
Schools
School District St. Mary'S County Public Schools
Others
Senior Community No
Tax ID 1903066266
Ownership Fee Simple
SqFt Source Assessor
Special Listing Condition Standard
Read Less Info
Want to know what your home might be worth? Contact us for a FREE valuation!

Our team is ready to help you sell your home for the highest possible price ASAP

Bought with Tracey L Summers • CENTURY 21 New Millennium
GET MORE INFORMATION

John Martinich
Co-Owner | License ID: VA-0225221526
Co-Owner License ID: VA-0225221526



