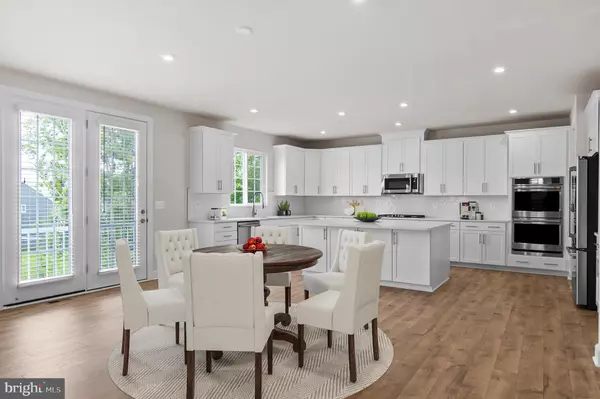For more information regarding the value of a property, please contact us for a free consultation.
Key Details
Sold Price $786,000
Property Type Single Family Home
Sub Type Detached
Listing Status Sold
Purchase Type For Sale
Square Footage 4,585 sqft
Price per Sqft $171
Subdivision Embrey Mill Estate
MLS Listing ID VAST2022150
Sold Date 08/02/23
Style Craftsman
Bedrooms 6
Full Baths 4
Half Baths 1
HOA Fees $135/mo
HOA Y/N Y
Abv Grd Liv Area 3,469
Originating Board BRIGHT
Year Built 2022
Annual Tax Amount $468
Tax Year 2022
Lot Size 9,609 Sqft
Acres 0.22
Lot Dimensions 0.00 x 0.00
Property Description
Brand NEW, 3 finished levels - Stanley Martin Middleton model - with 4' extensions on all 3 levels and transferable builder warranty. Plentiful number of upgrades!! The main level boasts gorgeous Luxury Vinyl Plank flooring throughout, a large living room with beautiful coffered ceilings, cozy gas fireplace and flows to an expansive kitchen with plenty of table space, upgraded Quartz counter tops and upgraded cabinets, large center island that sits 4, Café appliances include a 5 gas burner cooktop, double oven and plenty of storage with a walk-in pantry. The main level also includes a guest bedroom, and make a great home office as well. The upper level provides plenty of sunlight, 9' ceilings and an Owner’s Suite worthy of this Grand home, featuring tray ceiling, Large open space, 2 walk-in closets to die for, a spa-like bath with a Huge walk-in luxury shower with built in bench, soaking tub and double vanities. Offered is a Second Suite with attached bath and walk-in closets. The upper level concludes with convenient laundry room with hookup and tub, 2 large, spacious bedrooms and 3rd Hall Bath and flex space for a work station/office/study area. The lower level sports an incredibly large recreation room, 6th bedroom, Full Bath, storage room and walk-out to back yard. The oversize garage provides plenty of room for 2 vehicles. You will feel at home in Embrey Mill, a Premier master planned community rich with amenities including 15 parks, resort style pools, basketball court, tot lots, dog parks, hiking trails, fire pits, clubhouse, exercise room, a stage, the Bistro and so much more! Conveniently located minutes away from the new Publix grocery store, shops and restaurants, commuter lots, I-95, Route 1, VRE, Stafford Hospital, and the Rouse Center indoor/outdoor sporting complex. Don't wait! This house is turn-key ready and is the perfect place for you to call home now! *Accepting backup Offers
Location
State VA
County Stafford
Zoning PD2
Rooms
Basement Partial, Fully Finished, Walkout Level
Main Level Bedrooms 1
Interior
Interior Features Recessed Lighting, Window Treatments, Carpet, Combination Dining/Living, Dining Area, Entry Level Bedroom, Floor Plan - Open, Kitchen - Gourmet, Kitchen - Island, Kitchen - Table Space, Pantry, Upgraded Countertops
Hot Water Electric
Heating Central
Cooling Central A/C
Fireplaces Number 1
Fireplaces Type Gas/Propane
Equipment Built-In Microwave, Cooktop, Dishwasher, Disposal, Refrigerator, Oven - Wall, Icemaker
Fireplace Y
Appliance Built-In Microwave, Cooktop, Dishwasher, Disposal, Refrigerator, Oven - Wall, Icemaker
Heat Source Electric
Laundry Hookup
Exterior
Garage Garage Door Opener
Garage Spaces 2.0
Amenities Available Bar/Lounge, Basketball Courts, Bike Trail, Common Grounds, Community Center, Fitness Center, Jog/Walk Path, Party Room, Picnic Area, Pool - Outdoor, Recreational Center, Soccer Field, Tot Lots/Playground, Tennis Courts
Waterfront N
Water Access N
Accessibility None
Attached Garage 2
Total Parking Spaces 2
Garage Y
Building
Story 3
Foundation Other
Sewer Public Sewer
Water Public
Architectural Style Craftsman
Level or Stories 3
Additional Building Above Grade, Below Grade
New Construction N
Schools
Elementary Schools Park Ridge
Middle Schools H.H. Poole
High Schools North Stafford
School District Stafford County Public Schools
Others
HOA Fee Include Common Area Maintenance,Management,Reserve Funds,Road Maintenance,Snow Removal,Trash
Senior Community No
Tax ID 29G 14 1401
Ownership Fee Simple
SqFt Source Estimated
Acceptable Financing Cash, Conventional, FHA, VA
Horse Property N
Listing Terms Cash, Conventional, FHA, VA
Financing Cash,Conventional,FHA,VA
Special Listing Condition Standard
Read Less Info
Want to know what your home might be worth? Contact us for a FREE valuation!

Our team is ready to help you sell your home for the highest possible price ASAP

Bought with Matilda Donovan • Wasinger & Co Properties, LLC.
GET MORE INFORMATION

John Martinich
Co-Owner | License ID: VA-0225221526
Co-Owner License ID: VA-0225221526



