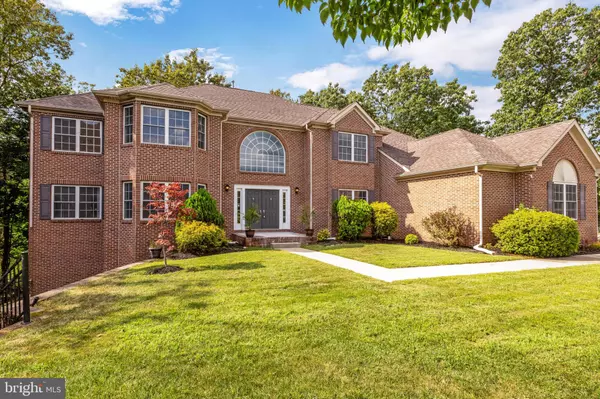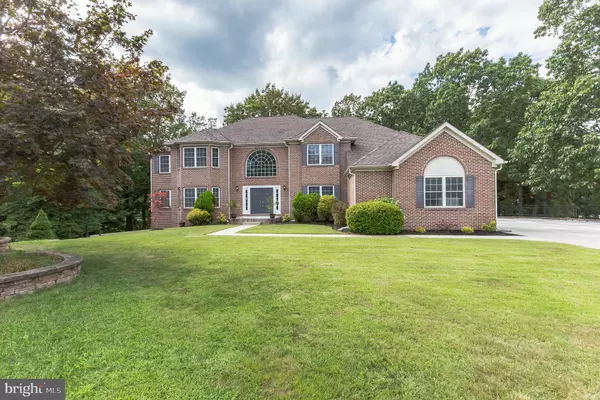For more information regarding the value of a property, please contact us for a free consultation.
Key Details
Sold Price $785,000
Property Type Single Family Home
Sub Type Detached
Listing Status Sold
Purchase Type For Sale
Subdivision None Available
MLS Listing ID NJCD2032806
Sold Date 07/28/23
Style Other,Colonial
Bedrooms 6
Full Baths 3
Half Baths 1
HOA Y/N N
Originating Board BRIGHT
Year Built 2006
Annual Tax Amount $24,186
Tax Year 2022
Lot Size 0.400 Acres
Acres 0.4
Lot Dimensions 0.00 x 0.00
Property Description
***Seller says Sell!!!. *** Price adjusted for quick sale!*** Come see this incredible 6 Bedroom, 2 story Brick Home in Voorhees! Close to 5,000 square feet including the finished basement. Double door entry leads to the breath taking 2 Story foyer with grand staircase over looking the family room with 2 Story Palladian Windows and new Carpets! Large Eat in kitchen with 42 inch cabinets, Stainless steel appliances, New Cooktop, wall oven, granite counters, tile backsplash. Formal Living room, Dining room featuring hardwood floors, crown molding, wainscoting. Upstairs you will find the Master suite with walk in closet, new carpets and fresh paint. Master bath with soaking tub and shower. 3 additional large bedrooms with new carpets, fresh paint and 2 additional full baths. Back staircase leading to the kitchen. 1st floor Laundry. Full finished basement with 2 additional bedrooms, Workout room, Great room and Bonus room. Walkout basement with extra high ceilings Leading to a new Patio with grilling station and Newly landscaped yard. New fence. 3 Car attached garage on a cul de sac location. Close to shopping, transportation and the hospital. Eastern High School district!***Also for lease for $7500 per month. Must have good credit and proof of income. see mls #NJCD2039438****
Location
State NJ
County Camden
Area Voorhees Twp (20434)
Zoning 100A
Rooms
Other Rooms Living Room, Primary Bedroom, Bedroom 2, Bedroom 3, Bedroom 4, Kitchen, Family Room, Den, Foyer, Great Room, Laundry, Bonus Room, Primary Bathroom, Additional Bedroom
Basement Fully Finished, Heated, Walkout Level
Interior
Interior Features Additional Stairway, Carpet, Ceiling Fan(s), Chair Railings, Crown Moldings, Curved Staircase, Dining Area, Family Room Off Kitchen, Floor Plan - Open, Formal/Separate Dining Room, Kitchen - Island, Kitchen - Table Space, Primary Bath(s), Pantry, Recessed Lighting, Stall Shower, Tub Shower, Upgraded Countertops, Walk-in Closet(s), WhirlPool/HotTub
Hot Water Natural Gas
Heating Forced Air
Cooling Central A/C
Flooring Hardwood, Fully Carpeted
Fireplaces Number 1
Fireplaces Type Gas/Propane
Equipment Cooktop, Dishwasher, Built-In Microwave, Dryer, Oven - Wall, Refrigerator, Washer
Fireplace Y
Window Features Palladian,Insulated,Casement
Appliance Cooktop, Dishwasher, Built-In Microwave, Dryer, Oven - Wall, Refrigerator, Washer
Heat Source Natural Gas
Laundry Main Floor
Exterior
Garage Garage - Side Entry, Garage Door Opener
Garage Spaces 7.0
Waterfront N
Water Access N
Roof Type Architectural Shingle
Accessibility None
Attached Garage 3
Total Parking Spaces 7
Garage Y
Building
Lot Description Cul-de-sac
Story 2
Foundation Concrete Perimeter
Sewer Public Sewer
Water Public
Architectural Style Other, Colonial
Level or Stories 2
Additional Building Above Grade, Below Grade
New Construction N
Schools
Elementary Schools Kresson School E.S.
Middle Schools Voorhees M.S.
High Schools Eastern H.S.
School District Voorhees Township Board Of Education
Others
Pets Allowed Y
Senior Community No
Tax ID 34-00227 01-00049 03
Ownership Fee Simple
SqFt Source Estimated
Security Features Security System
Acceptable Financing Cash, Conventional
Listing Terms Cash, Conventional
Financing Cash,Conventional
Special Listing Condition Standard
Pets Description No Pet Restrictions
Read Less Info
Want to know what your home might be worth? Contact us for a FREE valuation!

Our team is ready to help you sell your home for the highest possible price ASAP

Bought with Nikunj N Shah • Long & Foster Real Estate, Inc.
GET MORE INFORMATION

John Martinich
Co-Owner | License ID: VA-0225221526
Co-Owner License ID: VA-0225221526



