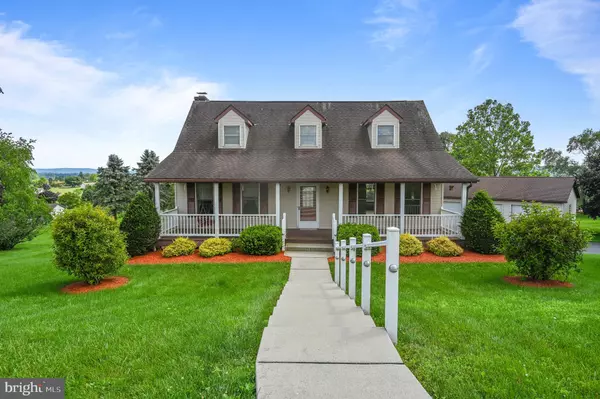For more information regarding the value of a property, please contact us for a free consultation.
Key Details
Sold Price $415,000
Property Type Single Family Home
Sub Type Detached
Listing Status Sold
Purchase Type For Sale
Square Footage 1,680 sqft
Price per Sqft $247
Subdivision None Available
MLS Listing ID PABK2031880
Sold Date 08/18/23
Style Cape Cod
Bedrooms 4
Full Baths 2
Half Baths 1
HOA Y/N N
Abv Grd Liv Area 1,680
Originating Board BRIGHT
Year Built 1987
Annual Tax Amount $4,754
Tax Year 2022
Lot Size 0.970 Acres
Acres 0.97
Property Description
Public Open House on Thurs 7/13 4:30-6:30pm. This is a nice and really spacious country home that has been very well maintained. Large 2-story/Cape Cod style home with 4 bedrooms and a wonderful detached 3-car garage. (plus 1-car basement garage) You'll really appreciate the relaxed front porch with swing as well as the rear deck with awning. The deck overlooks the entire bucolic countryside and will provide hours of relaxation time. As you enter the home you are greeted by a large living room that goes through to the huge eat-in kitchen. Plenty of counter workspace as well as plenty of cabinets. There is a large bow window at the kitchen table designed to let you enjoy that view every single day. The large bright family room is a nice surprise. It leads out to the deck and features a wood burning fireplace. This could also serve as a dining room at holidays, etc. Another surprise is a bedroom on the main level. This could be used for an in-law suite or perfect home office. The second floor has lots of space too. There is space at the landing that could make a nice pay area or desk area. Large owner's suite with en suite bath which includes a shower. Two more nice sized bedrooms and a hall bath with tub/shower complete the second floor. There is framing already started for the basement to be finished. The home comes with a generator. The home is heated by a number of sources. There is propane hot water on the main level with multiple zones, and electric baseboard heat throughout the home. (propane tank is owned) Very nice lot and location. You're in a neighborhood but still very much in the country. If you need a large 3 car-garage and plenty of space in a home this one is for you.
1-yr Warranty included with acceptable offer.
Location
State PA
County Berks
Area Centre Twp (10236)
Zoning RES
Rooms
Other Rooms Living Room, Primary Bedroom, Bedroom 3, Bedroom 4, Kitchen, Family Room, Bedroom 1, Bathroom 2, Primary Bathroom, Half Bath
Basement Unfinished, Walkout Stairs
Main Level Bedrooms 1
Interior
Interior Features Carpet, Entry Level Bedroom, Kitchen - Eat-In, Primary Bath(s), Stall Shower, Tub Shower, Walk-in Closet(s)
Hot Water Propane
Heating Baseboard - Electric, Forced Air
Cooling Wall Unit, Window Unit(s)
Flooring Carpet, Ceramic Tile
Fireplaces Number 1
Fireplaces Type Brick, Wood, Mantel(s)
Equipment Oven/Range - Gas, Refrigerator, Dishwasher
Fireplace Y
Window Features Bay/Bow
Appliance Oven/Range - Gas, Refrigerator, Dishwasher
Heat Source Propane - Owned, Electric
Laundry Basement
Exterior
Exterior Feature Deck(s), Porch(es)
Garage Garage Door Opener, Oversized, Inside Access
Garage Spaces 10.0
Utilities Available Cable TV Available
Waterfront N
Water Access N
View Pasture, Scenic Vista, Panoramic
Roof Type Pitched,Shingle
Accessibility None
Porch Deck(s), Porch(es)
Attached Garage 1
Total Parking Spaces 10
Garage Y
Building
Lot Description Front Yard, SideYard(s), Rear Yard, Landscaping
Story 2
Foundation Block
Sewer On Site Septic
Water Private, Well
Architectural Style Cape Cod
Level or Stories 2
Additional Building Above Grade, Below Grade
Structure Type Dry Wall
New Construction N
Schools
High Schools Schuylkill Valley
School District Schuylkill Valley
Others
Senior Community No
Tax ID 36-4482-02-98-5745
Ownership Fee Simple
SqFt Source Assessor
Acceptable Financing Cash, Conventional, FHA, USDA, VA
Listing Terms Cash, Conventional, FHA, USDA, VA
Financing Cash,Conventional,FHA,USDA,VA
Special Listing Condition Standard
Read Less Info
Want to know what your home might be worth? Contact us for a FREE valuation!

Our team is ready to help you sell your home for the highest possible price ASAP

Bought with Dana L Riegel • RE/MAX Of Reading
GET MORE INFORMATION

John Martinich
Co-Owner | License ID: VA-0225221526
Co-Owner License ID: VA-0225221526



