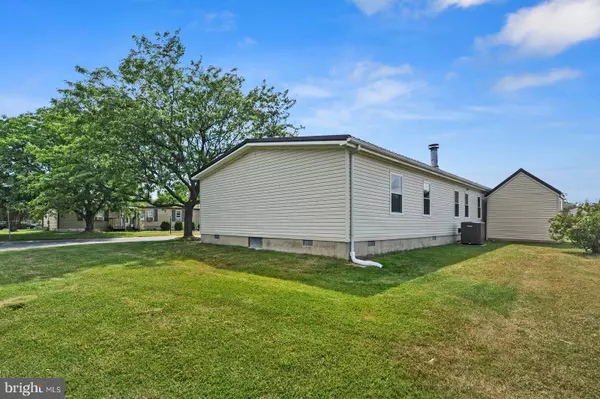For more information regarding the value of a property, please contact us for a free consultation.
Key Details
Sold Price $219,000
Property Type Condo
Sub Type Condo/Co-op
Listing Status Sold
Purchase Type For Sale
Square Footage 1,512 sqft
Price per Sqft $144
Subdivision Persimmon Park Pl
MLS Listing ID DEKT2020138
Sold Date 08/29/23
Style Ranch/Rambler
Bedrooms 3
Full Baths 2
Condo Fees $200
HOA Fees $20/qua
HOA Y/N Y
Abv Grd Liv Area 1,512
Originating Board BRIGHT
Year Built 1991
Annual Tax Amount $1,540
Tax Year 2022
Lot Size 6,569 Sqft
Acres 0.15
Lot Dimensions 98.46 x 68.00
Property Description
Back on the market because financing fell through-do't wait on this it's going to sell again quick! Welcome to the community of Persimmon Park Place! This newly rehabbed 3 bed 2 full bath rancher is ready for you to move in! When you walk inside, you'll notice new laminate flooring throughout all the living areas and a modern, open floor plan. The bedrooms in this home are all generously sized and feature neutral wall colors and plenty of natural light. The main bedroom is particularly impressive, with a large walk-in closet and an en-suite bathroom that features an oversized vanity and its own tub/shower. The other two bedrooms share a well-appointed full bathroom, which features a bathtub/shower combo and modern fixtures. The kitchen has ample storage with a large pantry, and all new Samsung appliances (dishwasher to be installed prior to settlement it's on backorder). The owner replaced the roof, HVAC and windows in 2023-making this a home with little maintenance for you! The location is great as your minutes from Dover, which is a vibrant city that offers a range of attractions and amenities including Dover Speedway, Bally's casino, and lots of dining and shopping choices. Located in the heart of Delaware, Dover is just a short 45 minute drive from the state's famous beaches, including Rehoboth Beach. Make sure to add this home to your tour!
Location
State DE
County Kent
Area Capital (30802)
Zoning MHP
Rooms
Main Level Bedrooms 3
Interior
Hot Water Electric
Heating Central
Cooling Central A/C
Heat Source Electric
Exterior
Water Access N
Accessibility None
Garage N
Building
Story 1
Sewer Public Sewer
Water Public
Architectural Style Ranch/Rambler
Level or Stories 1
Additional Building Above Grade, Below Grade
New Construction N
Schools
School District Capital
Others
Pets Allowed Y
Senior Community No
Tax ID LC-05-05817-03-0800-000
Ownership Fee Simple
SqFt Source Assessor
Special Listing Condition Standard
Pets Description No Pet Restrictions
Read Less Info
Want to know what your home might be worth? Contact us for a FREE valuation!

Our team is ready to help you sell your home for the highest possible price ASAP

Bought with Angelita Mosley • Hope Realty
GET MORE INFORMATION

John Martinich
Co-Owner | License ID: VA-0225221526
Co-Owner License ID: VA-0225221526



