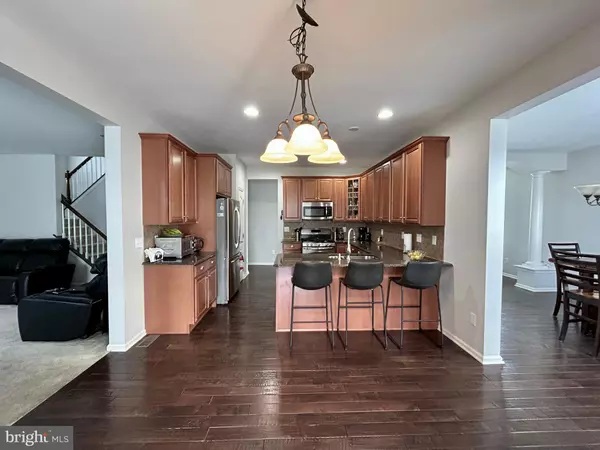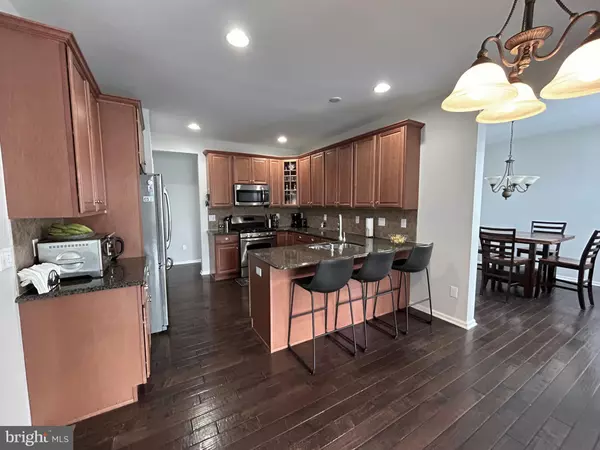For more information regarding the value of a property, please contact us for a free consultation.
Key Details
Sold Price $480,000
Property Type Single Family Home
Sub Type Detached
Listing Status Sold
Purchase Type For Sale
Square Footage 2,952 sqft
Price per Sqft $162
Subdivision Westbury Hunt
MLS Listing ID NJCD2051322
Sold Date 08/30/23
Style Colonial
Bedrooms 4
Full Baths 2
Half Baths 1
HOA Y/N N
Abv Grd Liv Area 2,952
Originating Board BRIGHT
Year Built 2011
Tax Year 2022
Lot Size 0.283 Acres
Acres 0.28
Lot Dimensions 85.00 x 145.00
Property Description
Welcome to Westbury Hunt! Schedule your tour of this gorgeous Ellicott Provincial model featuring 4 bedrooms and 2.5 baths. The first floor features a gourmet kitchen with 42 inch maple cabinets, granite counters and ceramic back splash. Sitting adjacent to the kitchen is the well sized breakfast nook which leads to the inviting, bright, sun room and exterior deck. The first floor also has a well sized family room, formal living room and dining room divided by columns and an arched wall, study and powder room. Upstairs you will find the large primary bedroom with its own bathroom, featuring a frameless glass shower, oversized tub, maple vanity and granite counter tops. There are 3 additional well sized bedrooms, a full bathroom, laundry and an overlook to the front door. The basement is nearly finished! Walls are up so all that is left for you to do is paint and flooring. The basement also has baseboard heating, it's own half bathroom large enough to add a shower, a large storage area, and closets. The back deck is peaceful and private overlooking the retention pond. Well sized two car garage for your cars or toys. The interior was painted within the last month and has newer light fixtures in the upstairs bedrooms. Home also features solar with a lease payment of $127 and a monthly electric bill of about $10 which ends in 2028. This just under 3000sf home has plenty of space to accommodate your family and is centrally located between the shore and Philadelphia with easy access to shopping, restaurants and major arteries. Call today for your appointment!
Location
State NJ
County Camden
Area Winslow Twp (20436)
Zoning PR3
Rooms
Other Rooms Living Room, Primary Bedroom, Bedroom 2, Bedroom 3, Bedroom 4, Kitchen, Family Room, Breakfast Room, Study, Sun/Florida Room, Laundry, Bathroom 2, Primary Bathroom, Half Bath
Basement Full
Interior
Interior Features Attic, Carpet, Recessed Lighting, Walk-in Closet(s)
Hot Water Natural Gas
Heating Forced Air
Cooling Central A/C
Flooring Engineered Wood
Equipment Built-In Microwave, Dishwasher, Disposal, Oven/Range - Gas, Refrigerator
Fireplace N
Window Features Double Hung
Appliance Built-In Microwave, Dishwasher, Disposal, Oven/Range - Gas, Refrigerator
Heat Source Natural Gas
Laundry Upper Floor
Exterior
Exterior Feature Deck(s)
Garage Garage - Front Entry, Garage Door Opener
Garage Spaces 6.0
Waterfront N
Water Access N
Roof Type Shingle
Accessibility None
Porch Deck(s)
Attached Garage 2
Total Parking Spaces 6
Garage Y
Building
Story 2
Foundation Concrete Perimeter
Sewer Public Sewer
Water Public
Architectural Style Colonial
Level or Stories 2
Additional Building Above Grade, Below Grade
Structure Type Dry Wall
New Construction N
Schools
High Schools Winslow Twp. H.S.
School District Winslow Township Public Schools
Others
Senior Community No
Tax ID 36-03901 06-00010
Ownership Fee Simple
SqFt Source Assessor
Security Features Security System
Acceptable Financing FHA, Cash, Conventional
Listing Terms FHA, Cash, Conventional
Financing FHA,Cash,Conventional
Special Listing Condition Standard
Read Less Info
Want to know what your home might be worth? Contact us for a FREE valuation!

Our team is ready to help you sell your home for the highest possible price ASAP

Bought with Veronica M Fantozzi • Weichert Realtors-Cherry Hill
GET MORE INFORMATION

John Martinich
Co-Owner | License ID: VA-0225221526
Co-Owner License ID: VA-0225221526



