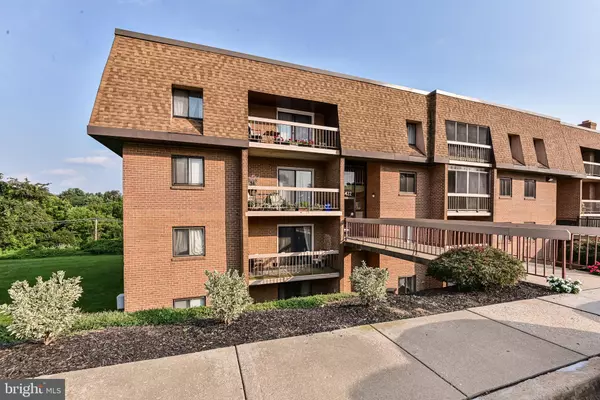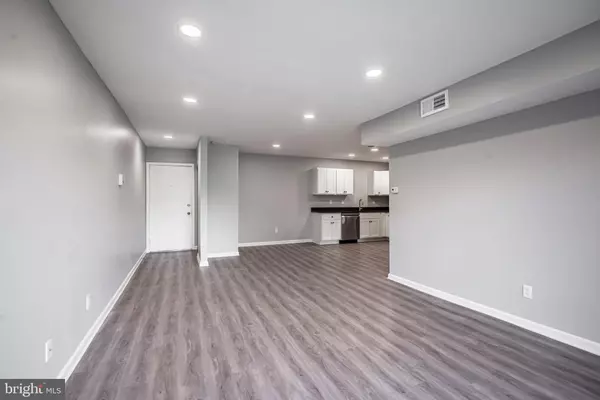For more information regarding the value of a property, please contact us for a free consultation.
Key Details
Sold Price $190,000
Property Type Condo
Sub Type Condo/Co-op
Listing Status Sold
Purchase Type For Sale
Subdivision Linden Green
MLS Listing ID DENC2048074
Sold Date 09/26/23
Style Unit/Flat
Bedrooms 2
Full Baths 2
Condo Fees $454/mo
HOA Y/N N
Originating Board BRIGHT
Year Built 1972
Annual Tax Amount $3,617
Tax Year 2023
Property Description
***MULTIPLE OFFERS RECEIVED- OFFER DEADLINE IS 12pm NOON, Saturday 8/26. Welcome to 5422 Valley Green Dr C2 in sought after Linden Green Condominium, a quiet association consisting of approx 144 units surrounding a gorgeous fenced Pool and play area! This 2 bedroom and 2 full bathroom unit is located on the 3rd floor, facing the rear common area and has been fully renovated with LVP flooring, all new paint, lighting fixtures, window treatments, brand new kitchen with soft-close hardware, top-of-line LG stainless steel appliances and granite counters. Both bathrooms have new tile flooring, new vanities, new tub and surrounds, towel bars and lighting. Both bedrooms have brand new carpets and the Primary has the en-suite and plenty of closet space. Nothing to do but drop your bags. The monthly condo fee is $454 and includes water, sewer, heat, all building exterior maintenance and lawn care, snow removal, trash and recycle, usage of the pool and all common areas. This unit includes one deeded parking spot, lucky #77!! Per association rules, owner occupant buyers ONLY and no FHA financing. This is also a Red Clay feeder to Linden Hill Elementary School.
Location
State DE
County New Castle
Area Elsmere/Newport/Pike Creek (30903)
Zoning NCTH-UDC
Rooms
Other Rooms Living Room, Dining Room, Primary Bedroom, Kitchen, Bathroom 2
Main Level Bedrooms 2
Interior
Hot Water Natural Gas
Cooling Central A/C
Heat Source Natural Gas
Exterior
Exterior Feature Patio(s), Balcony
Parking On Site 1
Amenities Available Common Grounds, Pool - Outdoor
Waterfront N
Water Access N
Accessibility None
Porch Patio(s), Balcony
Garage N
Building
Story 4
Unit Features Garden 1 - 4 Floors
Sewer Public Sewer
Water Public
Architectural Style Unit/Flat
Level or Stories 4
Additional Building Above Grade, Below Grade
New Construction N
Schools
Elementary Schools Linden Hill
Middle Schools Skyline
High Schools Dickinson
School District Red Clay Consolidated
Others
Pets Allowed Y
HOA Fee Include Common Area Maintenance,Ext Bldg Maint,Gas,Heat,Laundry,Lawn Maintenance,Management,Parking Fee,Pool(s)
Senior Community No
Tax ID 0804220033C30C2
Ownership Fee Simple
SqFt Source Estimated
Acceptable Financing Cash, Conventional
Listing Terms Cash, Conventional
Financing Cash,Conventional
Special Listing Condition Standard
Pets Description Case by Case Basis
Read Less Info
Want to know what your home might be worth? Contact us for a FREE valuation!

Our team is ready to help you sell your home for the highest possible price ASAP

Bought with Matthew W Fetick • Keller Williams Realty - Kennett Square
GET MORE INFORMATION

John Martinich
Co-Owner | License ID: VA-0225221526
Co-Owner License ID: VA-0225221526



