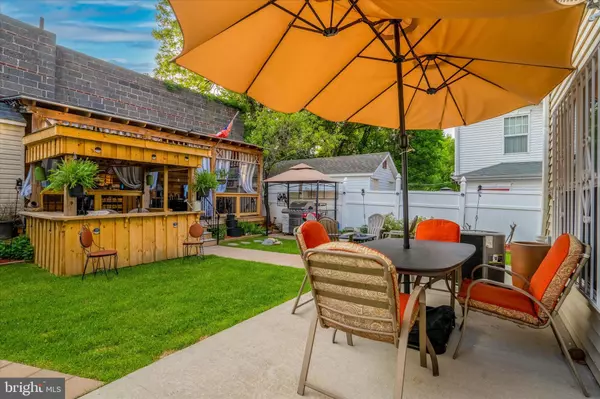For more information regarding the value of a property, please contact us for a free consultation.
Key Details
Sold Price $505,555
Property Type Single Family Home
Sub Type Detached
Listing Status Sold
Purchase Type For Sale
Square Footage 1,820 sqft
Price per Sqft $277
Subdivision Temple University
MLS Listing ID PAPH2233052
Sold Date 09/18/23
Style Traditional
Bedrooms 3
Full Baths 1
Half Baths 1
HOA Y/N N
Abv Grd Liv Area 1,820
Originating Board BRIGHT
Year Built 2007
Annual Tax Amount $3,769
Tax Year 2022
Lot Size 2,700 Sqft
Acres 0.06
Lot Dimensions 36.00 x 75.00
Property Description
What a stunner in Temple University/Ludlow area! Enter your new home by way of your private parking with remote access. Immaculately kept home with many upgrades, including marble and hardwood floors throughout. This home is move-in ready with a private backyard that is a true oasis! You will be the preferred location to gather for your family and friends. You do not want to miss the opportunity to make this home your own. Three nice sized bedrooms with ample closet space, 1.5 baths, upgraded kitchen with granite countertops, newer appliances, and beautiful cabinetry. This home is very comfortable with over 1,800 sq feet of living space. This home is very convenient to center city, Temple University, medical access, restaurants and nightlife, and has excellent transportation options. Easily access NY, NJ or DC!
A wonderful home to raise a family or to invest in this up and coming neighborhood with endless potential and accessibility. Once you enter this home you will not want to leave!
Location
State PA
County Philadelphia
Area 19122 (19122)
Zoning RSA5
Direction North
Rooms
Main Level Bedrooms 3
Interior
Interior Features Crown Moldings, Dining Area, Efficiency, Formal/Separate Dining Room, Kitchen - Gourmet, Pantry, Upgraded Countertops, Walk-in Closet(s), Window Treatments, Wood Floors
Hot Water 60+ Gallon Tank
Heating Central
Cooling Central A/C
Flooring Marble, Wood
Equipment Built-In Microwave, Dishwasher, Disposal, Dryer, Dryer - Gas, Energy Efficient Appliances, Exhaust Fan, Extra Refrigerator/Freezer, Oven/Range - Gas, Refrigerator, Washer, Washer - Front Loading, Dryer - Front Loading
Window Features Energy Efficient,Replacement
Appliance Built-In Microwave, Dishwasher, Disposal, Dryer, Dryer - Gas, Energy Efficient Appliances, Exhaust Fan, Extra Refrigerator/Freezer, Oven/Range - Gas, Refrigerator, Washer, Washer - Front Loading, Dryer - Front Loading
Heat Source Natural Gas
Laundry Dryer In Unit, Washer In Unit
Exterior
Exterior Feature Deck(s), Enclosed, Patio(s), Porch(es), Roof, Wrap Around
Garage Spaces 2.0
Fence Electric, Privacy, Wrought Iron
Utilities Available Electric Available, Natural Gas Available, Phone, Sewer Available, Water Available, Cable TV
Waterfront N
Water Access N
Roof Type Shingle
Accessibility 2+ Access Exits, >84\" Garage Door, Accessible Switches/Outlets, Kitchen Mod, Flooring Mod, Other Bath Mod
Porch Deck(s), Enclosed, Patio(s), Porch(es), Roof, Wrap Around
Total Parking Spaces 2
Garage N
Building
Story 2
Foundation Block
Sewer Public Sewer
Water Public
Architectural Style Traditional
Level or Stories 2
Additional Building Above Grade, Below Grade
Structure Type Dry Wall
New Construction N
Schools
High Schools Carver
School District The School District Of Philadelphia
Others
Senior Community No
Tax ID 202026710
Ownership Fee Simple
SqFt Source Assessor
Security Features Exterior Cameras,Electric Alarm,Carbon Monoxide Detector(s),Main Entrance Lock,Motion Detectors
Acceptable Financing Cash, Conventional, FHA
Listing Terms Cash, Conventional, FHA
Financing Cash,Conventional,FHA
Special Listing Condition Standard
Read Less Info
Want to know what your home might be worth? Contact us for a FREE valuation!

Our team is ready to help you sell your home for the highest possible price ASAP

Bought with Eli Qarkaxhia • Compass RE
GET MORE INFORMATION

John Martinich
Co-Owner | License ID: VA-0225221526
Co-Owner License ID: VA-0225221526



