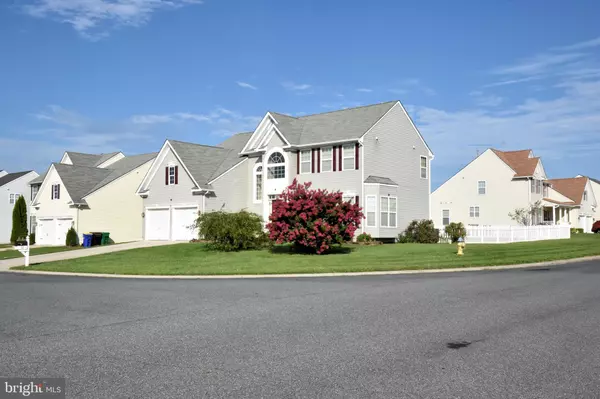For more information regarding the value of a property, please contact us for a free consultation.
Key Details
Sold Price $465,000
Property Type Single Family Home
Sub Type Detached
Listing Status Sold
Purchase Type For Sale
Square Footage 2,905 sqft
Price per Sqft $160
Subdivision Meadowsatchestnutrid
MLS Listing ID DEKT2021984
Sold Date 09/29/23
Style Contemporary
Bedrooms 4
Full Baths 3
Half Baths 1
HOA Fees $25/ann
HOA Y/N Y
Abv Grd Liv Area 2,515
Originating Board BRIGHT
Year Built 2012
Annual Tax Amount $1,912
Tax Year 2022
Lot Size 0.270 Acres
Acres 0.27
Lot Dimensions 79.63 x 140.00
Property Description
Turn key 4BR/3.5BA Contemporary located in The Meadows at Chestnut Ridge. Premium corner lot that overlooks a beautiful community common area complete with a pond. The owners upgraded the floorplan at the time of construction to include optional builder bump-outs that brings the total square footage to over 3400 including the basement. Enter through the grand two-story foyer with genuine hardwood flooring. The open concept kitchen includes granite counters, tile backsplash, 42-inch cabinets, breakfast bar, eat-in area, stainless steel appliances, and a 5-burner gas range. The adjacent family room features dual ceiling fans, easy care laminate wood flooring, and a cozy gas fireplace. There is plenty of space for entertaining in the large formal dining room with chair rail and crown molding that opens up to the formal living room with custom window bump-out. The primary bedroom is generously sized at 15x20 with a large walk-in closet and private bath that includes dual sinks, linen closet, and a large stall shower. Three secondary bedrooms with large closets and ceiling fans share access to the hall bath with dual sinks. The laundry room is also conveniently located on the second floor and the front loading LG washer and dryer will be included for the new owners. The basement space provides many options to fit your specific lifestyle. There is a 13x25 finished bonus room that provides room for entertaining, a home office, a home gym, or a possible 5th bedroom since there is a full bathroom on the lower level. The basement also includes rough-in plumbing for a bar that could be added in the future if desired. There is a large unfinished space with egress window that provides a great spot for easy access storage along with a separate utility room with a work bench. Other highlights of this exceptional property include a 12x12 rear deck, fenced yard, irrigation system with well, two-car garage with built-in shelving, dual zone HVAC, and public water and sewer. The Meadows at Chestnut Ridge is conveniently located east of Route 13 with quick access to Route 1 and less than 10 minutes from DAFB. This home is ready for you to simply unpack and enjoy!
Location
State DE
County Kent
Area Caesar Rodney (30803)
Zoning AC
Rooms
Other Rooms Living Room, Dining Room, Primary Bedroom, Bedroom 2, Bedroom 3, Bedroom 4, Kitchen, Family Room, Bonus Room
Basement Full, Partially Finished
Interior
Interior Features Breakfast Area, Ceiling Fan(s), Combination Kitchen/Living, Floor Plan - Open, Formal/Separate Dining Room, Walk-in Closet(s)
Hot Water Electric
Heating Forced Air
Cooling Central A/C
Flooring Wood, Fully Carpeted, Vinyl, Tile/Brick
Fireplaces Number 1
Fireplace Y
Heat Source Natural Gas
Laundry Upper Floor
Exterior
Garage Garage - Front Entry, Garage Door Opener, Inside Access
Garage Spaces 6.0
Fence Vinyl, Picket
Waterfront N
Water Access N
Roof Type Pitched,Shingle
Accessibility None
Attached Garage 2
Total Parking Spaces 6
Garage Y
Building
Lot Description Corner, Front Yard, Rear Yard, SideYard(s)
Story 2
Foundation Concrete Perimeter
Sewer Public Sewer
Water Public
Architectural Style Contemporary
Level or Stories 2
Additional Building Above Grade, Below Grade
Structure Type 9'+ Ceilings
New Construction N
Schools
Middle Schools Magnolia
High Schools Caesar Rodney
School District Caesar Rodney
Others
Senior Community No
Tax ID NM-00-11203-05-7500-000
Ownership Fee Simple
SqFt Source Assessor
Acceptable Financing Conventional, VA, FHA, Cash
Listing Terms Conventional, VA, FHA, Cash
Financing Conventional,VA,FHA,Cash
Special Listing Condition Standard
Read Less Info
Want to know what your home might be worth? Contact us for a FREE valuation!

Our team is ready to help you sell your home for the highest possible price ASAP

Bought with Michael F Lenoir Jr. • Keller Williams Realty Central-Delaware
GET MORE INFORMATION

John Martinich
Co-Owner | License ID: VA-0225221526
Co-Owner License ID: VA-0225221526



