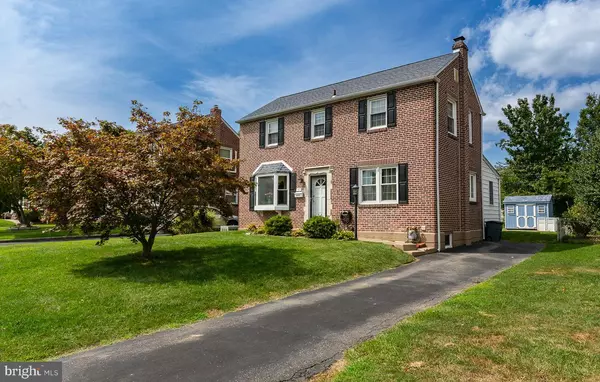For more information regarding the value of a property, please contact us for a free consultation.
Key Details
Sold Price $310,000
Property Type Single Family Home
Sub Type Detached
Listing Status Sold
Purchase Type For Sale
Square Footage 2,218 sqft
Price per Sqft $139
Subdivision None Available
MLS Listing ID PADE2053052
Sold Date 10/18/23
Style Colonial
Bedrooms 3
Full Baths 1
Half Baths 1
HOA Y/N N
Abv Grd Liv Area 1,882
Originating Board BRIGHT
Year Built 1953
Annual Tax Amount $5,907
Tax Year 2023
Lot Size 6,098 Sqft
Acres 0.14
Lot Dimensions 54.00 x 115.00
Property Description
Welcome home to this charming brick colonial in Aldan Borough! This well-maintained single-family home boasts three bedrooms, one and a half bathrooms and a host of wonderful features that make it a perfect choice for comfortable family living. As you step inside, you'll immediately notice the warmth of the hardwood floors, which have just been exposed and refinished throughout the living room, dining room, stairs and all three bedrooms. The timeless elegance of hardwood adds character and charm to this already inviting space. The heart of this home is the expansive eat-in kitchen that seamlessly flows into the welcoming family room. This open-concept layout is perfect for modern living and allows you to effortlessly entertain guests or keep an eye on the family while preparing meals. The family room features a cozy gas fireplace, creating a warm and inviting atmosphere for gatherings and relaxation. All three bedrooms have been thoughtfully designed and include ceiling fans for added comfort. Natural light floods the rooms, creating a bright and airy ambiance. The finished basement is an incredible bonus, featuring a vinyl plank floor and recessed lights. This versatile space can be used as a home office, playroom, gym or anything your heart desires; adding extra square footage to your living area. Energy efficiency and comfort have been top priorities in this home, with all the windows having been replaced over time. Step outside and enjoy the weather on your concrete patio within your completely fenced-in backyard. Additional storage space is available in the 12x10 shed, perfect for stowing away gardening tools, bikes or outdoor equipment. The spacious driveway easily accommodates at least two cars, providing off-street parking convenience. Don't miss the opportunity to make this charming brick colonial your new home.
Location
State PA
County Delaware
Area Aldan Boro (10401)
Zoning R-10 SINGLE FAMILY
Rooms
Basement Full, Improved, Interior Access, Partially Finished
Interior
Interior Features Attic, Built-Ins, Carpet, Ceiling Fan(s), Family Room Off Kitchen, Floor Plan - Traditional, Formal/Separate Dining Room, Kitchen - Eat-In, Kitchen - Table Space, Tub Shower, Window Treatments
Hot Water Natural Gas
Heating Forced Air
Cooling Central A/C
Flooring Carpet, Ceramic Tile, Hardwood, Laminate Plank
Fireplaces Number 1
Fireplaces Type Gas/Propane
Equipment Built-In Microwave, Dishwasher, Disposal, Dryer, Oven/Range - Gas, Refrigerator, Stainless Steel Appliances, Stove, Washer, Water Heater
Furnishings No
Fireplace Y
Window Features Bay/Bow,Replacement
Appliance Built-In Microwave, Dishwasher, Disposal, Dryer, Oven/Range - Gas, Refrigerator, Stainless Steel Appliances, Stove, Washer, Water Heater
Heat Source Natural Gas
Laundry Basement
Exterior
Exterior Feature Patio(s)
Garage Spaces 3.0
Fence Chain Link
Waterfront N
Water Access N
Roof Type Shingle,Pitched
Accessibility None
Porch Patio(s)
Total Parking Spaces 3
Garage N
Building
Lot Description Front Yard, Level, Rear Yard
Story 2
Foundation Block
Sewer Public Sewer
Water Public
Architectural Style Colonial
Level or Stories 2
Additional Building Above Grade, Below Grade
Structure Type Dry Wall
New Construction N
Schools
Elementary Schools Aldan
Middle Schools Penn Wood
High Schools Penn Wood
School District William Penn
Others
Senior Community No
Tax ID 01-00-00539-00
Ownership Fee Simple
SqFt Source Assessor
Acceptable Financing Cash, Conventional, FHA, VA
Horse Property N
Listing Terms Cash, Conventional, FHA, VA
Financing Cash,Conventional,FHA,VA
Special Listing Condition Standard
Read Less Info
Want to know what your home might be worth? Contact us for a FREE valuation!

Our team is ready to help you sell your home for the highest possible price ASAP

Bought with Patricia Spada • Long & Foster Real Estate, Inc.
GET MORE INFORMATION

John Martinich
Co-Owner | License ID: VA-0225221526
Co-Owner License ID: VA-0225221526



