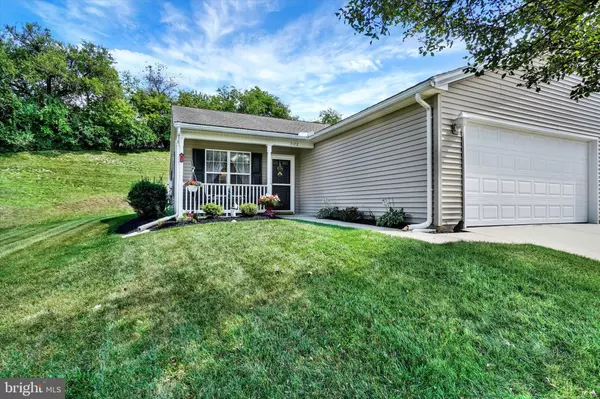For more information regarding the value of a property, please contact us for a free consultation.
Key Details
Sold Price $275,000
Property Type Townhouse
Sub Type End of Row/Townhouse
Listing Status Sold
Purchase Type For Sale
Square Footage 1,564 sqft
Price per Sqft $175
Subdivision Seneca Ridge
MLS Listing ID PAYK2047120
Sold Date 10/27/23
Style Ranch/Rambler
Bedrooms 2
Full Baths 2
HOA Fees $107/mo
HOA Y/N Y
Abv Grd Liv Area 1,564
Originating Board BRIGHT
Year Built 2005
Annual Tax Amount $5,819
Tax Year 2022
Lot Size 6,281 Sqft
Acres 0.14
Property Description
One Floor living in Seneca Ridge. This is an HOA , not a condo. HOA takes care of lawn and snow removal. Convenient location in Dallastown Schools. community also features a walking path. 2 bedrooms and 2 full baths. 1st floor laundry too. Attached 2 car garage plus additional pull down storage space in hallway. 2 living areas with a formal living room at entry , large dining area and kitchen open to a bright family room in rear with walk out doors to the private patio. You can also enjoy sitting on your front porch! All appliances are included. Home shows well.
Location
State PA
County York
Area Springfield Twp (15247)
Zoning RESIDENTIAL
Rooms
Other Rooms Living Room, Dining Room, Kitchen, Family Room, Laundry
Main Level Bedrooms 2
Interior
Hot Water Electric
Heating Forced Air
Cooling Central A/C
Flooring Carpet, Vinyl
Heat Source Natural Gas
Laundry Main Floor
Exterior
Garage Garage - Front Entry, Garage Door Opener, Inside Access
Garage Spaces 4.0
Amenities Available Jog/Walk Path
Waterfront N
Water Access N
Roof Type Architectural Shingle
Accessibility None
Attached Garage 2
Total Parking Spaces 4
Garage Y
Building
Lot Description Sloping
Story 1
Foundation Slab
Sewer Public Sewer
Water Public
Architectural Style Ranch/Rambler
Level or Stories 1
Additional Building Above Grade, Below Grade
New Construction N
Schools
High Schools Dallastown Area
School District Dallastown Area
Others
HOA Fee Include Lawn Maintenance,Road Maintenance
Senior Community No
Tax ID 47-000-06-0178-00-00000
Ownership Fee Simple
SqFt Source Assessor
Acceptable Financing Cash, Conventional, FHA, VA
Listing Terms Cash, Conventional, FHA, VA
Financing Cash,Conventional,FHA,VA
Special Listing Condition Standard
Read Less Info
Want to know what your home might be worth? Contact us for a FREE valuation!

Our team is ready to help you sell your home for the highest possible price ASAP

Bought with Erin L Aspito • Inch & Co. Real Estate, LLC
GET MORE INFORMATION

John Martinich
Co-Owner | License ID: VA-0225221526
Co-Owner License ID: VA-0225221526



