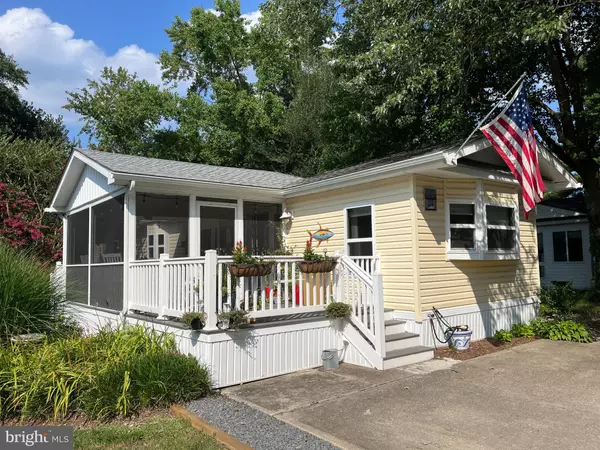For more information regarding the value of a property, please contact us for a free consultation.
Key Details
Sold Price $117,500
Property Type Manufactured Home
Sub Type Manufactured
Listing Status Sold
Purchase Type For Sale
Square Footage 1,100 sqft
Price per Sqft $106
Subdivision Camelot Mhp
MLS Listing ID DESU2046298
Sold Date 10/27/23
Style Traditional
Bedrooms 2
Full Baths 2
HOA Fees $2/ann
HOA Y/N Y
Abv Grd Liv Area 1,100
Originating Board BRIGHT
Land Lease Amount 851.0
Land Lease Frequency Monthly
Year Built 1979
Annual Tax Amount $504
Tax Year 2022
Lot Size 24.860 Acres
Acres 24.86
Lot Dimensions 0.00 x 0.00
Property Description
MOTIVATED Seller! .... Location, location, location.....Bike to the Beach! Camelot Meadows is a Leased Land community located only 3 miles from the famous strip in Rehoboth Beach and boardwalk. This home offers 2 good size bedrooms, 2 full baths, a spacious living area that can give you additional room for overnight guests, a wonderful screened in porch with a lovely tree to shade you on those hot summer days. New features of the home are as follows: All new windows, siding, subflooring and flooring, new hot water heater, 2 new decks, screened in porch, custom kitchen cabinets with quartz countertops, and 2 year old Stainless Steel Refrigerator and Stove. Schedule your showing today before it is gone! Current land rent of $851.00 includes, trash pick up, lawn care, use of Community Pool and Fitness Center. Buyer will need to apply to the community for a credit and background check for approval. Closing cost to buyer will include a settlement agent fee (approx $450), 1/2 of the 3.75% DMV doc fee, fuel valuation, and pro rata of other pre-paid expenses.
Location
State DE
County Sussex
Area Lewes Rehoboth Hundred (31009)
Zoning TP
Rooms
Main Level Bedrooms 2
Interior
Interior Features Ceiling Fan(s), Combination Dining/Living, Floor Plan - Open, Upgraded Countertops, Window Treatments
Hot Water Bottled Gas
Heating Forced Air
Cooling Central A/C
Flooring Ceramic Tile, Other
Equipment Refrigerator, Dishwasher, Disposal, Washer, Dryer, Oven/Range - Gas, Microwave
Furnishings No
Fireplace N
Window Features Double Pane,Screens
Appliance Refrigerator, Dishwasher, Disposal, Washer, Dryer, Oven/Range - Gas, Microwave
Heat Source Oil
Laundry Dryer In Unit, Washer In Unit
Exterior
Exterior Feature Deck(s), Screened, Porch(es)
Garage Spaces 3.0
Water Access N
Roof Type Shingle
Accessibility Other
Porch Deck(s), Screened, Porch(es)
Total Parking Spaces 3
Garage N
Building
Story 1
Sewer Public Sewer
Water Public
Architectural Style Traditional
Level or Stories 1
Additional Building Above Grade, Below Grade
New Construction N
Schools
School District Cape Henlopen
Others
Senior Community No
Tax ID 334-13.00-308.00-13141
Ownership Land Lease
SqFt Source Assessor
Special Listing Condition Standard
Read Less Info
Want to know what your home might be worth? Contact us for a FREE valuation!

Our team is ready to help you sell your home for the highest possible price ASAP

Bought with Kelley J Johnson • Redfin Corporation
GET MORE INFORMATION

John Martinich
Co-Owner | License ID: VA-0225221526
Co-Owner License ID: VA-0225221526



