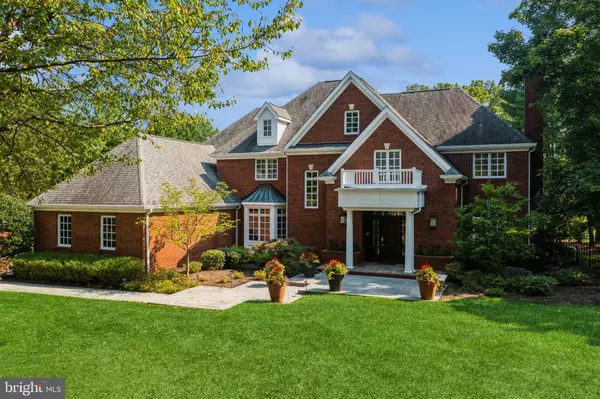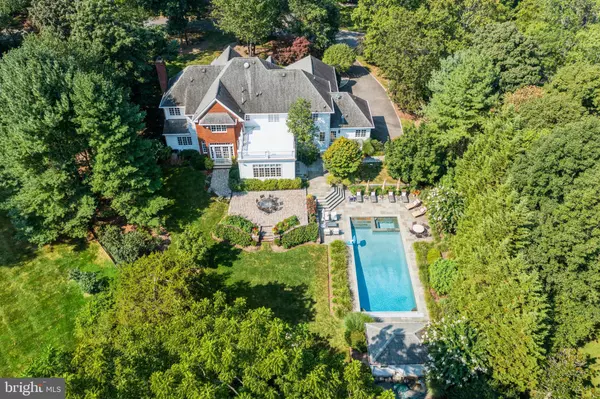For more information regarding the value of a property, please contact us for a free consultation.
Key Details
Sold Price $2,625,000
Property Type Condo
Sub Type Condo/Co-op
Listing Status Sold
Purchase Type For Sale
Square Footage 5,039 sqft
Price per Sqft $520
Subdivision Littlebrook
MLS Listing ID NJME2034954
Sold Date 11/06/23
Style Colonial
Bedrooms 4
Full Baths 5
Half Baths 1
HOA Fees $58/ann
HOA Y/N Y
Abv Grd Liv Area 5,039
Originating Board BRIGHT
Year Built 1995
Annual Tax Amount $32,598
Tax Year 2022
Lot Size 1.000 Acres
Acres 1.0
Lot Dimensions 0.00 x 0.00
Property Description
An idyllic location on a quiet cul de sac street provides the perfect backdrop for a thoughtfully designed, masterfully constructed custom home in the beloved Littlebrook neighborhood of Princeton. Every feature prized by today’s discerning homebuyer is beautifully represented, including a a first floor office with fireplace and pocket doors; a gourmet kitchen with high end appliances; a first floor full bath; a sprawling primary suite with sitting room, dual walk-in closets, and sumptuous en suite bath; a finished basement with full bath; a three-car side-entry garage; and a backyard retreat with a shimmering, in-ground pool, bluestone patios and impeccably groomed and professionally tended lawn. The well-equipped kitchen is centered by an expansive island with two prep sinks, storage cabinets and seating for four. The stainless steel appliances include a Wolf range, double wall oven, refrigerator and full-size freezer. A large walk-in pantry adds to the ample capacity of the custom cabinetry. A laundry/mud room off of the kitchen has additional cabinet space and a utility sink. A back staircase provides convenient access from the kitchen to the second level, which hosts the primary suite, two princess suites and a fourth bedroom. Crafted to cater to the refined demands of contemporary upscale living and situated just blocks from Littlebrook Elementary School, 49 Maybury Hill Road is the epitome of gracious living.
Location
State NJ
County Mercer
Area Princeton (21114)
Zoning R4
Rooms
Other Rooms Living Room, Dining Room, Primary Bedroom, Bedroom 2, Bedroom 3, Bedroom 4, Kitchen, Game Room, Family Room, Den, Breakfast Room, Exercise Room, Laundry, Other, Office, Storage Room, Bathroom 2, Bathroom 3, Bonus Room, Primary Bathroom
Basement Full, Partially Finished
Interior
Interior Features Additional Stairway, Built-Ins, Dining Area, Family Room Off Kitchen, Floor Plan - Open, Kitchen - Gourmet, Kitchen - Island, Soaking Tub, Walk-in Closet(s), Wood Floors
Hot Water Natural Gas
Cooling Central A/C
Fireplaces Number 1
Equipment Dishwasher, Built-In Microwave, Central Vacuum, Dryer, Icemaker, Microwave, Refrigerator, Washer, Stainless Steel Appliances, Oven - Double
Fireplace Y
Appliance Dishwasher, Built-In Microwave, Central Vacuum, Dryer, Icemaker, Microwave, Refrigerator, Washer, Stainless Steel Appliances, Oven - Double
Heat Source Natural Gas
Exterior
Exterior Feature Patio(s)
Garage Garage Door Opener, Garage - Side Entry
Garage Spaces 3.0
Pool Gunite
Waterfront N
Water Access N
Accessibility None
Porch Patio(s)
Attached Garage 3
Total Parking Spaces 3
Garage Y
Building
Story 3
Foundation Slab
Sewer Public Sewer
Water Public
Architectural Style Colonial
Level or Stories 3
Additional Building Above Grade, Below Grade
New Construction N
Schools
School District Princeton Regional Schools
Others
Pets Allowed Y
Senior Community No
Tax ID 14-05703-00030
Ownership Fee Simple
SqFt Source Assessor
Security Features Security System
Horse Property N
Special Listing Condition Standard
Pets Description No Pet Restrictions
Read Less Info
Want to know what your home might be worth? Contact us for a FREE valuation!

Our team is ready to help you sell your home for the highest possible price ASAP

Bought with Maura Mills • Callaway Henderson Sotheby's Int'l-Princeton
GET MORE INFORMATION

John Martinich
Co-Owner | License ID: VA-0225221526
Co-Owner License ID: VA-0225221526



