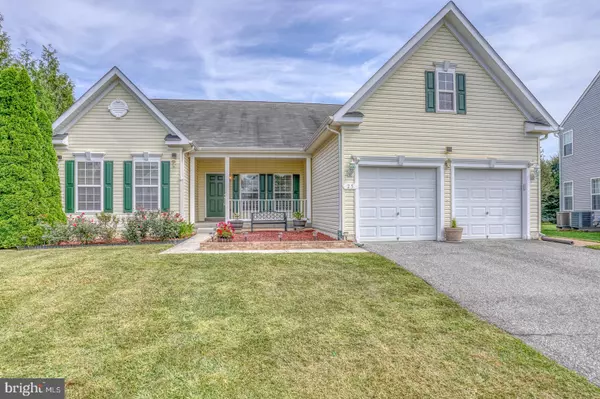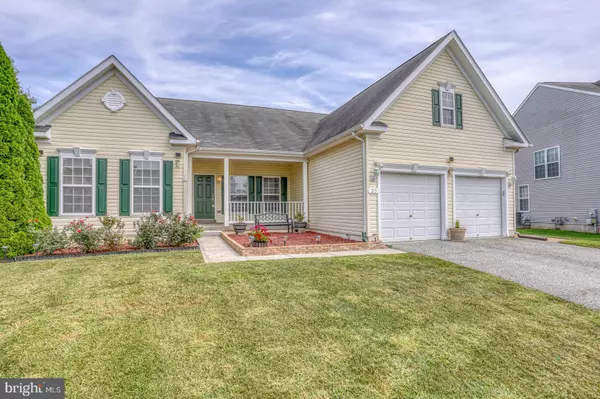For more information regarding the value of a property, please contact us for a free consultation.
Key Details
Sold Price $390,000
Property Type Single Family Home
Sub Type Detached
Listing Status Sold
Purchase Type For Sale
Square Footage 4,179 sqft
Price per Sqft $93
Subdivision Meadowsatchestnutrid
MLS Listing ID DEKT2022038
Sold Date 11/07/23
Style Ranch/Rambler
Bedrooms 3
Full Baths 3
HOA Fees $25/ann
HOA Y/N Y
Abv Grd Liv Area 2,179
Originating Board BRIGHT
Year Built 2006
Annual Tax Amount $1,545
Tax Year 2023
Lot Size 0.260 Acres
Acres 0.26
Lot Dimensions 67.38 x 138.58
Property Description
Welcome to 25 Heartleaf Lane! This stunning, single level, 3 bed, 3 full bath home is located on a beautiful lot on a peaceful road in the established and highly coveted community of The Meadows of Chestnut Ridge in the Caesar Rodney school district. Bright and airy with plenty of windows, this home defines the perfect family haven with its open and sophisticated design and style. The beautiful kitchen offers extensive counter space, 42 inch cabinets and stainless appliances. The sun-filled great room is perfect for entertaining or cozying up to enjoy a warm cup of coffee by the fireplace. The additional sunroom has over 300 square feet of additional living space. The bedrooms are sized generously with ample storage throughout. The spacious master suite boasts a luxurious spa like bathroom including a large walk in closet. The basement is finished with spectacular design elements - perfect for casual living and elegant entertainment, providing over 2000 sq ft of additional living space with four bedrooms and a kitchenette. The beauty and character this home has to offer are unmatched - it has been meticulously maintained and is truly move-in ready. Conveniently located near Route 1, Dover Air Force Base and Bayhealth hospital, this property is full of opportunity and has many special features worth seeing. This home is a part of an estate and therefore, being sold AS-IS.
Location
State DE
County Kent
Area Caesar Rodney (30803)
Zoning AC
Rooms
Other Rooms Living Room, Dining Room, Primary Bedroom, Bedroom 2, Kitchen, Bedroom 1
Basement Full, Fully Finished, Heated, Improved, Outside Entrance, Rear Entrance
Main Level Bedrooms 3
Interior
Interior Features Primary Bath(s), Skylight(s), Ceiling Fan(s), Kitchen - Eat-In
Hot Water Natural Gas
Cooling Central A/C
Flooring Wood, Vinyl
Fireplaces Number 1
Equipment Cooktop, Oven - Wall, Oven - Double, Dishwasher
Fireplace Y
Appliance Cooktop, Oven - Wall, Oven - Double, Dishwasher
Heat Source Natural Gas
Laundry Main Floor
Exterior
Exterior Feature Deck(s)
Waterfront N
Water Access N
Roof Type Shingle
Accessibility None
Porch Deck(s)
Garage N
Building
Lot Description Front Yard, Rear Yard, SideYard(s)
Story 1
Foundation Concrete Perimeter
Sewer Public Sewer
Water Public
Architectural Style Ranch/Rambler
Level or Stories 1
Additional Building Above Grade, Below Grade
Structure Type Cathedral Ceilings
New Construction N
Schools
High Schools Caesar Rodney
School District Caesar Rodney
Others
Senior Community No
Tax ID NM-00-11203-06-0300-000
Ownership Fee Simple
SqFt Source Estimated
Acceptable Financing Conventional, VA
Listing Terms Conventional, VA
Financing Conventional,VA
Special Listing Condition Standard
Read Less Info
Want to know what your home might be worth? Contact us for a FREE valuation!

Our team is ready to help you sell your home for the highest possible price ASAP

Bought with Kimberly R Rivera • Keller Williams Realty Central-Delaware
GET MORE INFORMATION

John Martinich
Co-Owner | License ID: VA-0225221526
Co-Owner License ID: VA-0225221526



