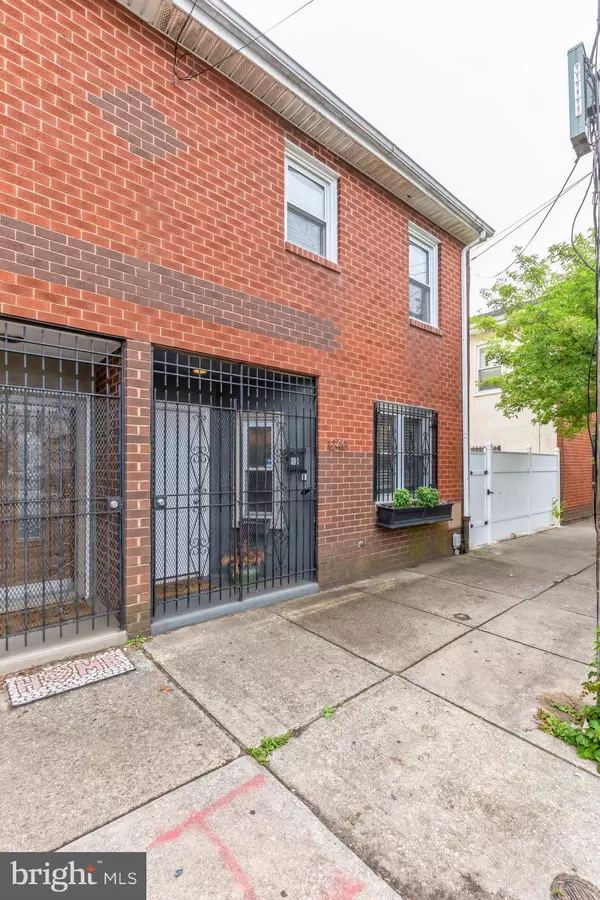For more information regarding the value of a property, please contact us for a free consultation.
Key Details
Sold Price $500,000
Property Type Townhouse
Sub Type Interior Row/Townhouse
Listing Status Sold
Purchase Type For Sale
Square Footage 1,276 sqft
Price per Sqft $391
Subdivision Bella Vista
MLS Listing ID PAPH2256062
Sold Date 11/27/23
Style Contemporary
Bedrooms 2
Full Baths 1
Half Baths 2
HOA Y/N N
Abv Grd Liv Area 1,276
Originating Board BRIGHT
Year Built 1965
Annual Tax Amount $6,583
Tax Year 2023
Lot Size 905 Sqft
Acres 0.02
Lot Dimensions 19.00 x 48.00
Property Description
Off Street Parking! This charming townhome is conveniently located in the Hawthorne area of Bella Vista, across the street from beautiful Hawthorne Park, and easily walkable to center city. You will be a 5-minute walk from the new Lincoln Plaza with Sprouts Market, Starbucks, and Target. The First floor features an updated eat-in kitchen, stainless steel appliances, extra pantry space, and new custom butcher block countertops and bar counter (over $15,000 when installed). The kitchen opens up into the gracious living room with sliding glass door access to your beautiful patio. The outdoor area has a wooden privacy fence and gate to access to the home's parking space and outdoor storage closet. The first floor also features a modern half bath and storage closet. Stairs lead up to the 2nd floor which features two spacious and bright bedrooms, a laundry closet with full size washer/dryer, full bathroom, and linen closet. The main bedroom has en suite half bathroom, two large double-door closets, and two large windows that fill the space with natural light. The ample second bedroom completes this charming townhome with a large and deep closet for plenty of storage. All located in the Hawthorne/Bella Vista area convenient to South St, Italian Market, Avenue of the Arts, Center City business district, parks, playgrounds, transportation, and more! Don't wait this gem will go quickly!
Location
State PA
County Philadelphia
Area 19147 (19147)
Zoning RM1
Rooms
Main Level Bedrooms 2
Interior
Hot Water Natural Gas
Heating Central
Cooling Central A/C
Heat Source Natural Gas
Exterior
Garage Spaces 1.0
Waterfront N
Water Access N
Accessibility None
Total Parking Spaces 1
Garage N
Building
Story 2
Foundation Slab
Sewer Public Sewer
Water Public
Architectural Style Contemporary
Level or Stories 2
Additional Building Above Grade, Below Grade
New Construction N
Schools
School District The School District Of Philadelphia
Others
Senior Community No
Tax ID 022227610
Ownership Fee Simple
SqFt Source Assessor
Special Listing Condition Standard
Read Less Info
Want to know what your home might be worth? Contact us for a FREE valuation!

Our team is ready to help you sell your home for the highest possible price ASAP

Bought with robert packer ayerle • Penn American Real Estate
GET MORE INFORMATION

John Martinich
Co-Owner | License ID: VA-0225221526
Co-Owner License ID: VA-0225221526



