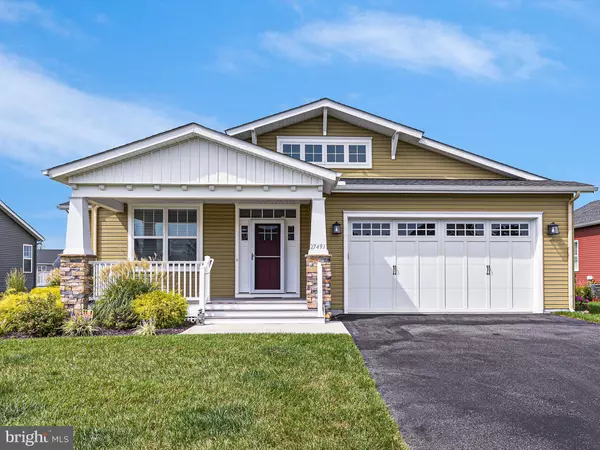For more information regarding the value of a property, please contact us for a free consultation.
Key Details
Sold Price $550,000
Property Type Single Family Home
Sub Type Detached
Listing Status Sold
Purchase Type For Sale
Square Footage 1,880 sqft
Price per Sqft $292
Subdivision Lighthouse Lakes
MLS Listing ID DESU2045726
Sold Date 12/08/23
Style Contemporary,Craftsman
Bedrooms 3
Full Baths 2
HOA Fees $193/qua
HOA Y/N Y
Abv Grd Liv Area 1,880
Originating Board BRIGHT
Year Built 2019
Annual Tax Amount $1,567
Tax Year 2022
Lot Size 9,375 Sqft
Acres 0.22
Lot Dimensions 75.00 x 125.00
Property Description
Immaculate 3 bed 2 bath Fenwick Model rancher shows pride of ownership throughout. An abundance of upgrades include tray ceiling in Primary bedroom, Quartz countertops, soft-closed kitchen cabinets, under counter lighting, natural gas fireplace, recessed lighting, LVP flooring in main living area and primary bedroom, crown moulding, ceiling fans, floor to ceiling tile in primary bath walk-in shower, lighting underneath hardscaped patio, Rinnai tankless hot water heater. You'll love this open concept living area with a gas fireplace for cool evenings and beautiful pond views, of the largest pond in Lighthouse Lakes, from the main living area and Primary bedroom that make you feel right at home. A front porch, screened porch off the Dining Room overlooking the pond, paver patio with built-in firepit and grill and spacious 2 car garage with attic access are everything you've been looking for. This amenity rich community includes pool, tennis, playground, kayaking, fitness center, boat storage and more while only a short drive to Fenwick Island.
Location
State DE
County Sussex
Area Baltimore Hundred (31001)
Zoning RESIDENTIAL
Direction West
Rooms
Other Rooms Dining Room, Primary Bedroom, Kitchen, Great Room, Laundry, Attic, Additional Bedroom
Main Level Bedrooms 3
Interior
Interior Features Attic, Breakfast Area, Kitchen - Island, Pantry, Entry Level Bedroom, Ceiling Fan(s), Floor Plan - Open, Primary Bath(s), Upgraded Countertops, Walk-in Closet(s)
Hot Water Tankless, Instant Hot Water
Heating Forced Air
Cooling Central A/C
Flooring Carpet, Tile/Brick, Luxury Vinyl Plank
Fireplaces Number 1
Fireplaces Type Fireplace - Glass Doors, Gas/Propane
Equipment Dishwasher, Disposal, Microwave, Oven - Self Cleaning, Oven/Range - Gas, Water Heater - Tankless, Built-In Microwave
Furnishings No
Fireplace Y
Window Features Insulated,Screens,ENERGY STAR Qualified,Energy Efficient
Appliance Dishwasher, Disposal, Microwave, Oven - Self Cleaning, Oven/Range - Gas, Water Heater - Tankless, Built-In Microwave
Heat Source Natural Gas
Laundry Main Floor, Has Laundry, Washer In Unit, Dryer In Unit
Exterior
Exterior Feature Porch(es), Patio(s)
Garage Garage Door Opener, Garage - Front Entry, Inside Access
Garage Spaces 6.0
Utilities Available Electric Available, Natural Gas Available, Phone Available, Cable TV
Amenities Available Community Center, Fitness Center, Jog/Walk Path, Tot Lots/Playground, Pool - Outdoor, Swimming Pool, Putting Green, Tennis Courts, Water/Lake Privileges, Common Grounds, Lake
Waterfront Y
Water Access Y
Water Access Desc Canoe/Kayak
View Lake, Pond
Roof Type Architectural Shingle
Accessibility 2+ Access Exits, Level Entry - Main
Porch Porch(es), Patio(s)
Road Frontage Public
Attached Garage 2
Total Parking Spaces 6
Garage Y
Building
Lot Description Landscaping, Fishing Available, Pond, Premium
Story 1
Foundation Concrete Perimeter, Crawl Space
Sewer Public Sewer
Water Public
Architectural Style Contemporary, Craftsman
Level or Stories 1
Additional Building Above Grade, Below Grade
New Construction N
Schools
Elementary Schools Showell
Middle Schools Selbeyville
High Schools Indian River
School District Indian River
Others
HOA Fee Include Lawn Maintenance,Common Area Maintenance,Reserve Funds,Management,Insurance
Senior Community No
Tax ID 533-18.00-191.00
Ownership Fee Simple
SqFt Source Estimated
Security Features Smoke Detector,Carbon Monoxide Detector(s)
Acceptable Financing Cash, Conventional, FHA, VA, USDA
Listing Terms Cash, Conventional, FHA, VA, USDA
Financing Cash,Conventional,FHA,VA,USDA
Special Listing Condition Standard
Read Less Info
Want to know what your home might be worth? Contact us for a FREE valuation!

Our team is ready to help you sell your home for the highest possible price ASAP

Bought with AMY HAMER CZYZIA • Iron Valley Real Estate at The Beach
GET MORE INFORMATION

John Martinich
Co-Owner | License ID: VA-0225221526
Co-Owner License ID: VA-0225221526



