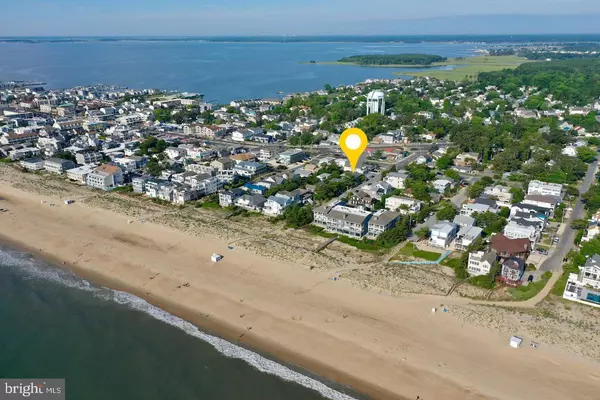For more information regarding the value of a property, please contact us for a free consultation.
Key Details
Sold Price $2,650,000
Property Type Single Family Home
Sub Type Detached
Listing Status Sold
Purchase Type For Sale
Square Footage 1,508 sqft
Price per Sqft $1,757
Subdivision Rehoboth By The Sea
MLS Listing ID DESU2049864
Sold Date 12/12/23
Style Coastal,Cottage,Ranch/Rambler
Bedrooms 4
Full Baths 2
HOA Y/N N
Abv Grd Liv Area 1,508
Originating Board BRIGHT
Year Built 1957
Annual Tax Amount $2,304
Tax Year 2022
Lot Size 7,405 Sqft
Acres 0.17
Lot Dimensions 75.00 x 100.00
Property Description
Extremely rare, fee simple (you own the land!) one-of-a-kind oversized lot in coveted Rehoboth-by-the-Sea in north Dewey Beach. This 75x100 foot property is only four houses from the beach! A Huge Bonus is the adorable 4 bedroom/2 bath year-round home with excellent rental history ($110K plus a year. $8-$8.5K a week without pool. $11.5K-$12K a week with pool) ). If buyers wish to expand AT THEIR EXPENSE, there is a shovel-ready, approved and permitted plan (photos attached) for an amazing 2 story addition, increasing home size to approximately 4,700 square feet including 10 bedrooms and 10 baths! Current estimate for construction is approx. $1million. For under $4 million total investment, this would be a one-of-a kind, resort-style home w/open floor plan, including huge porches, outdoor spaces and inground pool and pool cabana (additional) on the beach block! Basement optional. If you decide to build the addition, your rental income would increase to approximately $25-30K per week ($325-$400K per year annually) based on current comps. Architectural plans included with sale. Optional construction of 6 bedroom, 4 bath at approximately $750K. Plans also attached. Construction completed in 6 to 8 months,
Location
State DE
County Sussex
Area Lewes Rehoboth Hundred (31009)
Zoning TN
Direction North
Rooms
Main Level Bedrooms 4
Interior
Interior Features Attic, Breakfast Area, Ceiling Fan(s), Combination Kitchen/Dining, Dining Area, Entry Level Bedroom, Exposed Beams, Floor Plan - Traditional, Kitchen - Eat-In, Kitchen - Table Space, Tub Shower, Walk-in Closet(s), Wood Floors
Hot Water Electric
Heating Heat Pump(s)
Cooling Central A/C
Flooring Hardwood
Fireplaces Number 1
Fireplaces Type Brick, Wood
Equipment Dryer - Electric, Washer, Oven/Range - Electric, Microwave, Refrigerator, Extra Refrigerator/Freezer, Range Hood, Stove, Water Heater
Fireplace Y
Window Features Screens
Appliance Dryer - Electric, Washer, Oven/Range - Electric, Microwave, Refrigerator, Extra Refrigerator/Freezer, Range Hood, Stove, Water Heater
Heat Source Electric
Laundry Has Laundry, Main Floor
Exterior
Garage Spaces 3.0
Fence Partially
Utilities Available Cable TV Available, Phone Available
Water Access Y
Water Access Desc Boat - Powered,Canoe/Kayak,Fishing Allowed,Personal Watercraft (PWC),Public Access,Public Beach,Sail,Swimming Allowed
View Garden/Lawn, Street
Roof Type Architectural Shingle
Street Surface Black Top
Accessibility No Stairs
Road Frontage City/County
Total Parking Spaces 3
Garage N
Building
Lot Description Additional Lot(s), Backs to Trees, Landscaping
Story 1
Foundation Crawl Space
Sewer Public Sewer
Water Public
Architectural Style Coastal, Cottage, Ranch/Rambler
Level or Stories 1
Additional Building Above Grade, Below Grade
Structure Type Dry Wall
New Construction N
Schools
School District Cape Henlopen
Others
Pets Allowed Y
Senior Community No
Tax ID 334-20.14-192.00
Ownership Fee Simple
SqFt Source Assessor
Acceptable Financing Cash, Conventional
Listing Terms Cash, Conventional
Financing Cash,Conventional
Special Listing Condition Standard
Pets Description No Pet Restrictions
Read Less Info
Want to know what your home might be worth? Contact us for a FREE valuation!

Our team is ready to help you sell your home for the highest possible price ASAP

Bought with CARRIE LINGO • Jack Lingo - Lewes
GET MORE INFORMATION

John Martinich
Co-Owner | License ID: VA-0225221526
Co-Owner License ID: VA-0225221526



