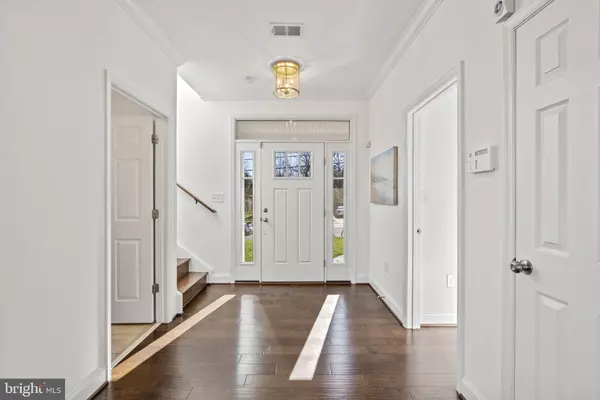For more information regarding the value of a property, please contact us for a free consultation.
Key Details
Sold Price $888,000
Property Type Single Family Home
Sub Type Detached
Listing Status Sold
Purchase Type For Sale
Square Footage 2,048 sqft
Price per Sqft $433
Subdivision West Falls Church
MLS Listing ID VAFX2162084
Sold Date 02/29/24
Style Colonial
Bedrooms 4
Full Baths 3
HOA Y/N N
Abv Grd Liv Area 2,048
Originating Board BRIGHT
Year Built 2017
Annual Tax Amount $8,886
Tax Year 2021
Lot Size 7,200 Sqft
Acres 0.17
Property Description
OPEN HOUSE Saturday Feb 3rd, 2pm-4pm!
Welcome to 6906 Kenfig Dr, Falls Church, VA! Built in 2017, this stunning single-family home offers a spacious 2048 square feet of living space with 4 bedrooms and 3 full bathrooms.
As you step inside, you'll be greeted by elegant architectural elements including gleaming hardwood floors that flow throughout the home. The spacious first floor includes the kitchen, dining and family rooms, as well as one of the homes' 4 bedrooms and a full bath.
The chef's kitchen is a true delight, featuring a large island, stainless steel appliances, a gas stove, granite counters and an open layout perfect for entertaining.
Upstairs, the primary ensuite bathroom boasts a walk-in closet and luxurious bathroom with large walk in shower and double vanity. There are two additional bedrooms on the 2nd floor, a hall bathroom and a sunny, large laundry room.
Outside, this home offers a sizable, private backyard with a storage shed and a stone patio, providing the perfect setting for outdoor relaxation and gatherings.
Conveniently located in Falls Church, this home offers easy access to nearby amenities and attractions. Don't miss the opportunity to make this exquisite property your own! Schedule a showing today and experience the beauty and comfort of 6906 Kenfig Dr.
Location
State VA
County Fairfax
Zoning 140
Direction South
Rooms
Other Rooms Living Room, Dining Room, Kitchen, Laundry
Main Level Bedrooms 1
Interior
Interior Features Breakfast Area, Ceiling Fan(s), Dining Area, Family Room Off Kitchen, Floor Plan - Open, Kitchen - Gourmet, Kitchen - Island, Primary Bath(s), Recessed Lighting, Stall Shower, Tub Shower, Walk-in Closet(s), Wood Floors, Attic, Entry Level Bedroom, Upgraded Countertops
Hot Water Natural Gas
Heating Forced Air
Cooling Central A/C
Flooring Wood
Equipment Built-In Microwave, Dishwasher, Disposal, Dryer, Icemaker, Oven/Range - Gas, Refrigerator, Stainless Steel Appliances, Washer, Exhaust Fan, Water Heater - Tankless
Window Features Double Hung,Double Pane
Appliance Built-In Microwave, Dishwasher, Disposal, Dryer, Icemaker, Oven/Range - Gas, Refrigerator, Stainless Steel Appliances, Washer, Exhaust Fan, Water Heater - Tankless
Heat Source Natural Gas
Laundry Upper Floor, Washer In Unit, Dryer In Unit
Exterior
Exterior Feature Patio(s)
Garage Spaces 1.0
Fence Rear, Wood
Waterfront N
Water Access N
View Garden/Lawn
Accessibility None
Porch Patio(s)
Total Parking Spaces 1
Garage N
Building
Story 2
Foundation Permanent
Sewer Public Sewer
Water Public
Architectural Style Colonial
Level or Stories 2
Additional Building Above Grade, Below Grade
Structure Type High
New Construction N
Schools
School District Fairfax County Public Schools
Others
Senior Community No
Tax ID 0504 18D 0037
Ownership Fee Simple
SqFt Source Estimated
Security Features Security System
Special Listing Condition Standard
Read Less Info
Want to know what your home might be worth? Contact us for a FREE valuation!

Our team is ready to help you sell your home for the highest possible price ASAP

Bought with Lisa A Thompson • Weichert, REALTORS
GET MORE INFORMATION

John Martinich
Co-Owner | License ID: VA-0225221526
Co-Owner License ID: VA-0225221526



