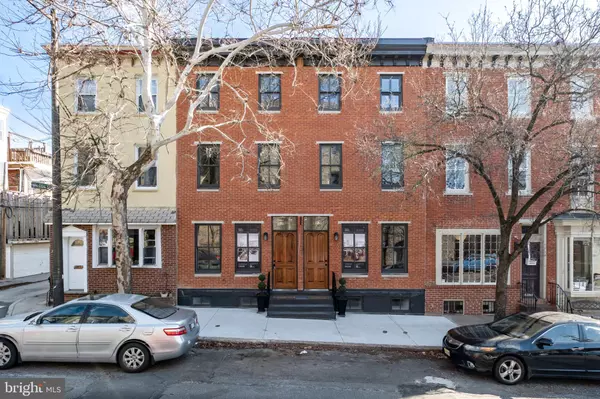For more information regarding the value of a property, please contact us for a free consultation.
Key Details
Sold Price $1,150,000
Property Type Townhouse
Sub Type Interior Row/Townhouse
Listing Status Sold
Purchase Type For Sale
Square Footage 3,000 sqft
Price per Sqft $383
Subdivision Art Museum Area
MLS Listing ID PAPH2320938
Sold Date 03/15/24
Style Colonial,Converted Dwelling,Traditional
Bedrooms 4
Full Baths 3
Half Baths 1
HOA Y/N N
Abv Grd Liv Area 3,000
Originating Board BRIGHT
Year Built 2022
Annual Tax Amount $5,200
Tax Year 2023
Lot Size 1,125 Sqft
Acres 0.03
Property Description
Introducing two newly developed townhomes located in the highly sought-after Fairmount | Art Museum neighborhood of Center City, Philadelphia. Spanning approximately 3,000 sq. ft., each home boasts 4-bedrooms, 3.5-bathrooms, a finished basement, and multiple outdoor spaces. Upon entering, one is greeted by a bright and airy open living space with oversized historic windows that flood the room with natural light. 10-foot ceilings, and wide plank hardwood flooring lead you directly into the dining and kitchen area. A custom fabricated kitchen plan; complete with off-white and walnut soft closing cabinetry, Bosch appliance package, Calacatta gold quartz countertops and backsplash, and polished nickel hardware. To the rear is a perfectly positioned powder room, a closet or pantry space for storage and a private and well-lit yard. Up the stairs, the second floor is where you will find two generously sized bedrooms, two full bathrooms, and a laundry area. Ascending to the third floor is home to the primary suite with a walk-in closet and extra-large en-suite bath with a standing shower and double vanity sink. A custom built wet bar with storage and a mini refrigerator separates the space between this room and the fourth bedroom. Each home is complete with an approximately 800 sq. ft. roof deck with impressive views of the City’s skyline. Additionally, these homes have a full basement with high ceilings, LED lighting, and porcelain tile floors that create tremendous versatility for a den area, children’s playroom, and fitness area. Convenience is key, as these homes are located on a beautiful tree-lined block a short distance from Whole Foods, an array of neighborhood shops, restaurants, museums, parks, and schools. Please note, a 1-year pre-paid gated parking space will be included with an acceptable offer. A newly established 10 year tax abatement will be provided upon settlement of each property. This property benefit a 1 year full Builder's Warranty.
Location
State PA
County Philadelphia
Area 19130 (19130)
Zoning RSA-5
Direction West
Rooms
Basement Full, Fully Finished, Heated, Improved, Interior Access, Poured Concrete, Water Proofing System, Windows
Main Level Bedrooms 4
Interior
Hot Water Electric, Natural Gas
Heating Heat Pump - Gas BackUp
Cooling Central A/C
Flooring Engineered Wood, Hardwood, Tile/Brick, Other
Heat Source Natural Gas
Exterior
Garage Spaces 1.0
Waterfront N
Water Access N
Roof Type Fiberglass,Flat,Other
Accessibility Elevator
Total Parking Spaces 1
Garage N
Building
Story 3
Foundation Concrete Perimeter, Stone, Other
Sewer Public Sewer
Water Public
Architectural Style Colonial, Converted Dwelling, Traditional
Level or Stories 3
Additional Building Above Grade
New Construction Y
Schools
Elementary Schools Waring Laura
High Schools Franklin Benjamin
School District The School District Of Philadelphia
Others
Pets Allowed Y
Senior Community No
Tax ID OPA# 152000004
Ownership Fee Simple
SqFt Source Estimated
Acceptable Financing Conventional, Cash
Listing Terms Conventional, Cash
Financing Conventional,Cash
Special Listing Condition Standard
Pets Description No Pet Restrictions
Read Less Info
Want to know what your home might be worth? Contact us for a FREE valuation!

Our team is ready to help you sell your home for the highest possible price ASAP

Bought with Justin B Willis • KW Empower
GET MORE INFORMATION

John Martinich
Co-Owner | License ID: VA-0225221526
Co-Owner License ID: VA-0225221526



