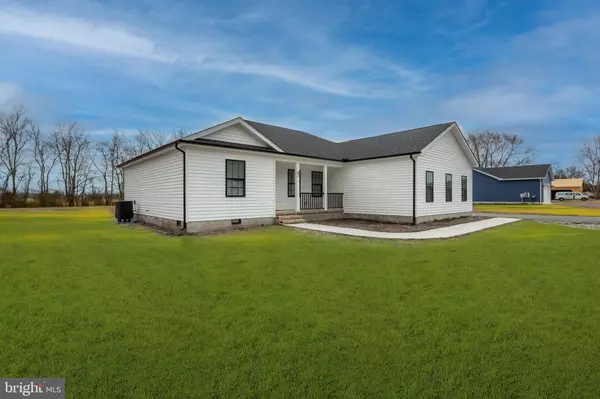For more information regarding the value of a property, please contact us for a free consultation.
Key Details
Sold Price $445,000
Property Type Single Family Home
Sub Type Detached
Listing Status Sold
Purchase Type For Sale
Square Footage 1,648 sqft
Price per Sqft $270
Subdivision None Available
MLS Listing ID DESU2036832
Sold Date 03/15/24
Style Ranch/Rambler
Bedrooms 3
Full Baths 2
HOA Y/N N
Abv Grd Liv Area 1,648
Originating Board BRIGHT
Annual Tax Amount $122
Tax Year 2022
Lot Size 0.340 Acres
Acres 0.34
Lot Dimensions 116.00 x 130.00
Property Description
This remarkable home will begin construction Mid-March 2023. This home is built by a local craftsman and is located on a quiet street close to shopping, restaurants, and a short drive to all the area's top beaches. No HOA. This gem will rest on your very own lot where you can create your own little backyard paradise. This floorplan takes into consideration everyday life featuring a split floor plan for privacy. The owner's suite features a large walk-in closet, master bath with dual vanity and water closet. Located on the other side of the home is a roomy guest suite and a private office/den or 3rd bedroom depending on your needs. The open living area features a gas fireplace and gourmet kitchen that gives the right vibe for entertaining. The sleek white cabinets with a tiled backsplash and upgraded granite countertop will impress! Stainless steel appliances featuring a gas stove for the gourmet cook, and luxury vinyl flooring throughout.
Location
State DE
County Sussex
Area Dagsboro Hundred (31005)
Zoning TN
Rooms
Main Level Bedrooms 3
Interior
Interior Features Attic, Ceiling Fan(s), Combination Kitchen/Dining, Family Room Off Kitchen, Kitchen - Gourmet, Kitchen - Island, Pantry, Recessed Lighting, Upgraded Countertops, Walk-in Closet(s), Tub Shower
Hot Water Electric
Heating Forced Air
Cooling Central A/C
Flooring Luxury Vinyl Plank
Equipment Disposal, Dishwasher, Microwave, Oven - Single, Refrigerator, Stainless Steel Appliances, Water Heater
Fireplace N
Window Features Double Pane
Appliance Disposal, Dishwasher, Microwave, Oven - Single, Refrigerator, Stainless Steel Appliances, Water Heater
Heat Source Electric
Laundry Main Floor
Exterior
Garage Garage - Side Entry, Garage Door Opener, Inside Access
Garage Spaces 6.0
Utilities Available Cable TV, Propane
Waterfront N
Water Access N
Roof Type Architectural Shingle
Street Surface Black Top
Accessibility None
Road Frontage City/County
Attached Garage 2
Total Parking Spaces 6
Garage Y
Building
Lot Description Cleared
Story 1
Foundation Crawl Space, Block
Sewer Public Sewer
Water Public
Architectural Style Ranch/Rambler
Level or Stories 1
Additional Building Above Grade, Below Grade
Structure Type Dry Wall
New Construction Y
Schools
School District Indian River
Others
Pets Allowed Y
Senior Community No
Tax ID 133-21.05-38.00
Ownership Fee Simple
SqFt Source Assessor
Acceptable Financing Cash, Conventional
Listing Terms Cash, Conventional
Financing Cash,Conventional
Special Listing Condition Standard
Pets Description No Pet Restrictions
Read Less Info
Want to know what your home might be worth? Contact us for a FREE valuation!

Our team is ready to help you sell your home for the highest possible price ASAP

Bought with JERRY (Albert) CLARK • BETHANY AREA REALTY LLC
GET MORE INFORMATION

John Martinich
Co-Owner | License ID: VA-0225221526
Co-Owner License ID: VA-0225221526



