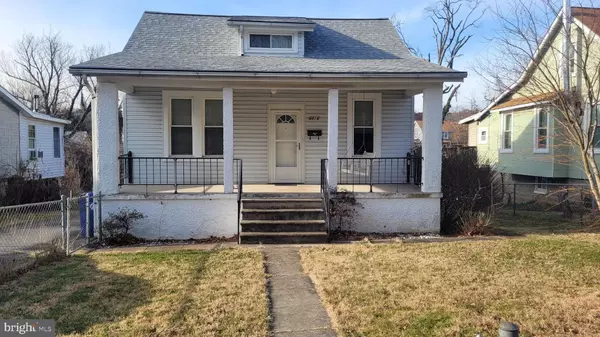For more information regarding the value of a property, please contact us for a free consultation.
Key Details
Sold Price $220,000
Property Type Single Family Home
Sub Type Detached
Listing Status Sold
Purchase Type For Sale
Square Footage 1,184 sqft
Price per Sqft $185
Subdivision Waltherson
MLS Listing ID MDBA2111544
Sold Date 04/10/24
Style Cottage
Bedrooms 3
Full Baths 2
HOA Y/N N
Abv Grd Liv Area 1,184
Originating Board BRIGHT
Year Built 1924
Annual Tax Amount $3,142
Tax Year 2023
Lot Size 7,497 Sqft
Acres 0.17
Lot Dimensions 50X150
Property Description
Well-built cozy cottage with 3 bedrooms and 2 full baths situated on a large, level, fenced lot in the Hamilton area. Features a spacious eat-in kitchen with plenty of cabinets and counter space and windows with a substantial deck directly off the kitchen. There is a sizeable combination living/dining room with hardwood floors. 2 bedrooms are on the first floor, as well as a full bathroom. A small bedroom on the second floor and a full bathroom. The roof was redone in 2018, the windows were replaced in 2019, and the beautiful hardwood flooring in the living/dining room and kitchen was installed in 2005, The furnace was replaced approximately 10 years ago. A full, open, dry basement has a perimeter drain system and a raised concrete floor. It is a short walk to parks, restaurants, a major grocery store, and just a 3-minute walk to Zeke's Coffee Shop and public transportation on Harford Rd. The house does need some handy work, interior painting, and minor upgrades, but it is perfectly liveable. The Owner/Trustee is selling the house AS IS. This is the perfect house for someone with some vision, creativity, and DIY determination. The seller is providing a one-year, 2-10 Supreme Coverage Buyer's Home Warranty. This is a great price for a single-family detached home in a wonderful neighborhood. Come see for yourself.
Location
State MD
County Baltimore City
Zoning R-4
Direction East
Rooms
Other Rooms Living Room, Bedroom 2, Kitchen, Bedroom 1, Bathroom 1
Basement Poured Concrete
Main Level Bedrooms 2
Interior
Interior Features Cedar Closet(s)
Hot Water Natural Gas
Heating Forced Air
Cooling Central A/C
Equipment Dishwasher, Dryer, Refrigerator, Oven/Range - Gas, Washer
Furnishings No
Fireplace N
Appliance Dishwasher, Dryer, Refrigerator, Oven/Range - Gas, Washer
Heat Source Natural Gas
Laundry Basement
Exterior
Garage Spaces 2.0
Utilities Available Electric Available, Natural Gas Available, Sewer Available, Water Available, Phone Available, Cable TV Available, Above Ground
Waterfront N
Water Access N
Roof Type Asphalt
Accessibility None
Total Parking Spaces 2
Garage N
Building
Lot Description Level
Story 1.5
Foundation Concrete Perimeter
Sewer Public Sewer
Water Public
Architectural Style Cottage
Level or Stories 1.5
Additional Building Above Grade, Below Grade
New Construction N
Schools
School District Baltimore City Public Schools
Others
Pets Allowed Y
Senior Community No
Tax ID 0327025810 029
Ownership Fee Simple
SqFt Source Assessor
Acceptable Financing Cash, Conventional, FHA 203(k)
Horse Property N
Listing Terms Cash, Conventional, FHA 203(k)
Financing Cash,Conventional,FHA 203(k)
Special Listing Condition Standard
Pets Description No Pet Restrictions
Read Less Info
Want to know what your home might be worth? Contact us for a FREE valuation!

Our team is ready to help you sell your home for the highest possible price ASAP

Bought with Marcella V. Jackson • Song Home Realty
GET MORE INFORMATION

John Martinich
Co-Owner | License ID: VA-0225221526
Co-Owner License ID: VA-0225221526



