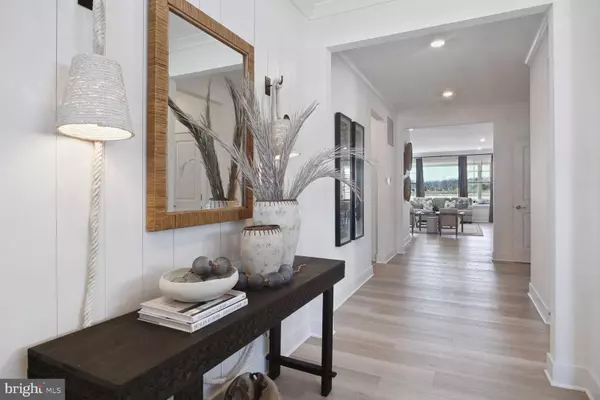For more information regarding the value of a property, please contact us for a free consultation.
Key Details
Sold Price $529,990
Property Type Single Family Home
Sub Type Detached
Listing Status Sold
Purchase Type For Sale
Square Footage 2,594 sqft
Price per Sqft $204
Subdivision Milos Haven
MLS Listing ID DESU2052090
Sold Date 02/28/24
Style Coastal
Bedrooms 4
Full Baths 3
HOA Fees $112/mo
HOA Y/N Y
Abv Grd Liv Area 2,594
Originating Board BRIGHT
Year Built 2023
Annual Tax Amount $279
Tax Year 2023
Lot Size 7,840 Sqft
Acres 0.18
Lot Dimensions 0.00 x 0.00
Property Description
Step into the serene lifestyle you've always dreamed of in this charming 4-bedroom, 3-bathroom haven nestled in the peaceful community of Milo's Haven. This two-story gem invites you into a world of modern elegance, starting with the main floor that boasts a kitchen adorned with quartz countertops and gleaming stainless steel appliances. The open-concept design seamlessly integrates the living room and dining room, creating a perfect space for entertaining or simply relaxing with loved ones.
Escape to the tranquility of the primary bedroom suite on the main floor, featuring wide plank floors, a walk-in closet, and its own private bathroom or the additional bedroom also located on the first floor. Upstairs, discover 2 additional bedrooms, a full bath, and a versatile loft space that can easily adapt to your needs – whether it's a home office, play area, or cozy reading nook.
Parking is a breeze with the convenience of a 3-car garage, providing ample space for vehicles and storage. Embrace the outdoors on the oversized deck, perfect for enjoying morning coffee or hosting gatherings with friends and family. This home is not just a house; it's a canvas for your memories and a retreat from the hustle and bustle. Don't miss the opportunity to make this Milos Haven residence your forever home. This home is scheduled for move-in end of February 2024! Welcome to a life of comfort and style!
*Please note: Photos are for illustrative purposes only
Location
State DE
County Sussex
Area Baltimore Hundred (31001)
Zoning GR
Rooms
Other Rooms Living Room, Dining Room, Primary Bedroom, Kitchen, Laundry, Loft, Primary Bathroom, Full Bath, Additional Bedroom
Main Level Bedrooms 2
Interior
Interior Features Breakfast Area, Carpet, Ceiling Fan(s), Combination Kitchen/Dining, Dining Area, Entry Level Bedroom, Floor Plan - Open, Kitchen - Island, Recessed Lighting, Walk-in Closet(s)
Hot Water Natural Gas, Tankless
Heating Heat Pump(s)
Cooling Central A/C
Flooring Ceramic Tile, Carpet, Laminate Plank
Equipment Disposal, Dishwasher, Icemaker, Microwave, Oven - Self Cleaning, Refrigerator, Stainless Steel Appliances
Fireplace N
Appliance Disposal, Dishwasher, Icemaker, Microwave, Oven - Self Cleaning, Refrigerator, Stainless Steel Appliances
Heat Source Natural Gas
Laundry Main Floor
Exterior
Exterior Feature Deck(s)
Garage Garage - Front Entry, Garage Door Opener
Garage Spaces 5.0
Amenities Available Pool - Outdoor, Swimming Pool
Waterfront N
Water Access N
Roof Type Shingle
Street Surface Black Top
Accessibility 2+ Access Exits
Porch Deck(s)
Attached Garage 3
Total Parking Spaces 5
Garage Y
Building
Lot Description Landscaping
Story 2
Foundation Slab
Sewer Public Sewer
Water Public
Architectural Style Coastal
Level or Stories 2
Additional Building Above Grade, Below Grade
Structure Type Dry Wall
New Construction Y
Schools
School District Indian River
Others
Pets Allowed Y
HOA Fee Include Pool(s),Common Area Maintenance
Senior Community No
Tax ID 134-18.00-234.00
Ownership Fee Simple
SqFt Source Estimated
Security Features Smoke Detector
Special Listing Condition Standard
Pets Description Cats OK, Dogs OK
Read Less Info
Want to know what your home might be worth? Contact us for a FREE valuation!

Our team is ready to help you sell your home for the highest possible price ASAP

Bought with Kathryn R LANDON • Coldwell Banker Realty
GET MORE INFORMATION

John Martinich
Co-Owner | License ID: VA-0225221526
Co-Owner License ID: VA-0225221526



