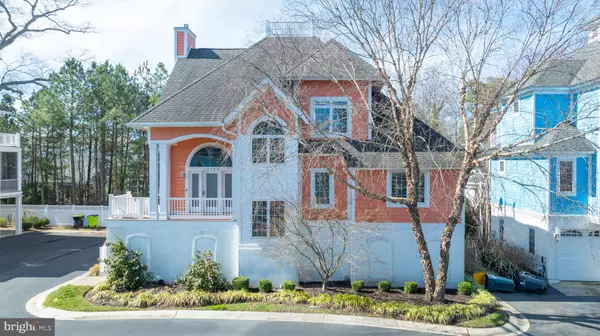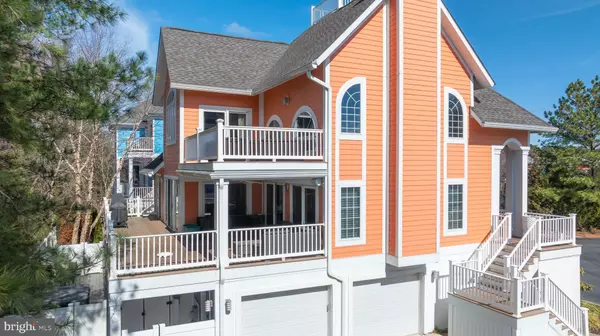For more information regarding the value of a property, please contact us for a free consultation.
Key Details
Sold Price $1,050,000
Property Type Single Family Home
Sub Type Detached
Listing Status Sold
Purchase Type For Sale
Square Footage 3,018 sqft
Price per Sqft $347
Subdivision Village At Kings Creek
MLS Listing ID DESU2058236
Sold Date 04/25/24
Style Contemporary
Bedrooms 4
Full Baths 3
Half Baths 1
HOA Fees $516/qua
HOA Y/N Y
Abv Grd Liv Area 3,018
Originating Board BRIGHT
Year Built 2003
Annual Tax Amount $2,221
Tax Year 2023
Lot Size 2,178 Sqft
Acres 0.05
Lot Dimensions 0.00 x 0.00
Property Description
Welcome to your luxurious, Key West style home nestled in the coveted community of Village at Kings Creek. In the spring, lush green landscaping will adorn the front of the home, bringing out the vivacious peach hue of the ever sturdy hardi-plank siding. This vibrant 3- story property has all of the amenities, without the maintenance! Your elevated lower level allows for a spacious 2 car garage, complete with built ins for added storage. You will find an upgraded home gym, fit with padded floors and a mirrored wall to make morning workouts a little more convenient! This level also features a second designer kitchen space and bar area, along with livable entertainment space. What more could you need? Centrally located in Rehoboth Beach, you have access to a plethora of local activities. Not to mention the fabulous dining options nearby! Step into the formal entryway, where you are greeted with an abundance of natural light from the expansive windows and stately ceiling height, as well as captivating walnut wide-plank hardwood floors. The ultra modern open floor plan allows for easy movement throughout the home. A gourmet kitchen equipped with crystal white quartz countertops, and high gloss milky colored cabinets radiate the contemporary style of the home, while your stainless steel appliances make cleanup a breeze for chefs of all levels! Immerse yourself in the luxury of your owners' suite bathroom. Fitted with dual vanities, a walk in floor to ceiling tiled shower, and separate jacuzzi style soaking tub with aromatics, lights, and adjustable jets- you will never want to leave! The California Closets are just the cherry on top for this owners' suite, offering plenty of storage to fit all of your needs. Be swept away in style with 3 additional bedrooms, one complete with a brand new Murphy Bed and storage units positioned along the walls. You are sure to enjoy the community pool and nearby golf course for those memorable adventures with family and friends. Built for entertaining on balmy summer evenings, you will find 2 expansive outdoor balconies, with a covered patio below- equipped with your own personal salt water HotSprings spa! The custom Anderson patio doors completely retract, creating a seamless indoor/ outdoor transition. To make your evenings more lively, the home is fully furnished with a state of the art sound system by Overture. Need a spot to wash sandy toes, or scrub up your furry friends? The outdoor shower provides a perfect spot just for that! The design of this home exudes an inviting living space, and the privacy that comes with an 8-home community creates a peaceful oasis that you will not want to miss!
Location
State DE
County Sussex
Area Lewes Rehoboth Hundred (31009)
Zoning MR
Rooms
Main Level Bedrooms 4
Interior
Interior Features 2nd Kitchen, Bar, Breakfast Area, Dining Area, Floor Plan - Open, Kitchen - Gourmet, Wood Floors, WhirlPool/HotTub, Window Treatments, Upgraded Countertops, Bathroom - Soaking Tub
Hot Water Tankless, Electric
Heating Forced Air, Heat Pump(s)
Cooling Central A/C
Flooring Hardwood
Fireplaces Number 1
Fireplaces Type Gas/Propane
Equipment Built-In Range, Dishwasher, Exhaust Fan, Extra Refrigerator/Freezer, Icemaker, Stainless Steel Appliances, Water Heater - Tankless
Furnishings No
Fireplace Y
Window Features Bay/Bow,Double Pane
Appliance Built-In Range, Dishwasher, Exhaust Fan, Extra Refrigerator/Freezer, Icemaker, Stainless Steel Appliances, Water Heater - Tankless
Heat Source Electric
Exterior
Exterior Feature Porch(es)
Parking Features Garage - Side Entry
Garage Spaces 4.0
Fence Panel, Privacy
Water Access N
Roof Type Architectural Shingle
Accessibility None
Porch Porch(es)
Attached Garage 2
Total Parking Spaces 4
Garage Y
Building
Story 3
Foundation Slab
Sewer Public Sewer
Water Public
Architectural Style Contemporary
Level or Stories 3
Additional Building Above Grade, Below Grade
New Construction N
Schools
School District Cape Henlopen
Others
Pets Allowed Y
HOA Fee Include Common Area Maintenance,Pool(s),Lawn Maintenance,Reserve Funds,Snow Removal
Senior Community No
Tax ID 334-13.00-325.07-6
Ownership Fee Simple
SqFt Source Estimated
Acceptable Financing Cash, Conventional
Listing Terms Cash, Conventional
Financing Cash,Conventional
Special Listing Condition Standard
Pets Description No Pet Restrictions
Read Less Info
Want to know what your home might be worth? Contact us for a FREE valuation!

Our team is ready to help you sell your home for the highest possible price ASAP

Bought with AVA SEANEY CANNON • Jack Lingo - Rehoboth
GET MORE INFORMATION

John Martinich
Co-Owner | License ID: VA-0225221526
Co-Owner License ID: VA-0225221526



