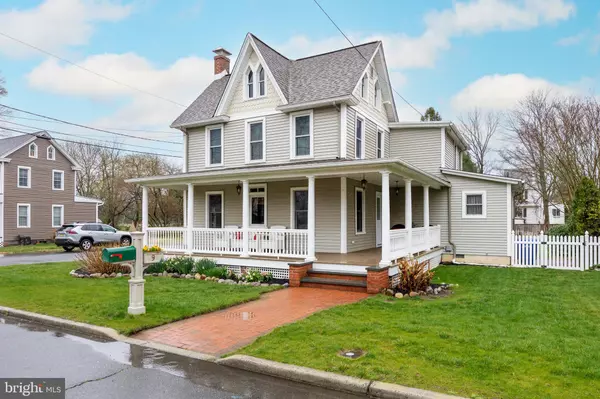For more information regarding the value of a property, please contact us for a free consultation.
Key Details
Sold Price $475,000
Property Type Single Family Home
Sub Type Detached
Listing Status Sold
Purchase Type For Sale
Square Footage 1,677 sqft
Price per Sqft $283
Subdivision Historic Village
MLS Listing ID NJBL2062366
Sold Date 04/29/24
Style Farmhouse/National Folk,Victorian
Bedrooms 3
Full Baths 2
Half Baths 1
HOA Y/N N
Abv Grd Liv Area 1,677
Originating Board BRIGHT
Year Built 1870
Annual Tax Amount $5,914
Tax Year 2023
Lot Size 7,196 Sqft
Acres 0.17
Lot Dimensions 60.00 x 120.00
Property Description
Timeless Victorian Farmhouse built in 1870, located in Lumberton's Historic Village seamlessly blends this classic style with modern amenities every discerning buyer is looking for! With views of Village Green park and just a short walk to the boat/kayak launch to the Rancocas Creek, this home offers a country setting yet just minutes to stores and highways. Set on a corner lot, this 3-story home features a brick walkway leading to the re-planked covered wrap around Front Porch anchored with stately columns and accented with antique style lamps. Entering the Living Room, you'll find Gorgeous refinished wide plank pine flooring and generous natural light from the tons of windows found throughout. The LR includes a free standing Gas Fireplace which provides ample heat in addition to the 2-zoned Gas heat plus Central Air! The Dining Room overlooks the beautiful rear yard and offers side door access to the back deck, which was completely replaced with composite boards for easy maintenance. The bright Kitchen includes all existing Appliances and boasts a double sink with disposal, white cabinetry, peninsula for bar seating and flows into the adjoining Mudroom with built in storage and desk area. You'll find the half bath on the main level as well. The 2nd Floor offers 3 Bedrooms and 2 Full Baths including the Primary suite which boasts a Walk-in Closet, jetted Tub, stall shower, and the stackable washer/dryer! The Finished 3rd Floor office/playroom could easily double as a 4th guest Bedroom and there's a Large unfinished floored Attic for storage. There's a partial Basement with plenty of storage space with Bilco doors accessible from the back deck. If you're looking for a home that offers tremendous Gathering and Entertaining possibilities, look no further! The newly fenced in rear yard and oversized Deck with gas line (for built-in grill) provide for great quality of life. As if you're need more - there's a Detached 2 car Garage with a dedicated 220 service line for RV charging, Lawn Irrigation System, 4 year old Roof on both the home and garage with transferrable 50 yr warranty, New Gutters, Ring doorbell, Flood light and Camera on the Garage, Attic Fan, and 200 amp Electric!!! This well updated property is being sold in present as-is condition and Sellers are including a 1 year HSA home warranty for buyers peace of mind!
Location
State NJ
County Burlington
Area Lumberton Twp (20317)
Zoning H/A
Rooms
Other Rooms Living Room, Dining Room, Primary Bedroom, Bedroom 2, Bedroom 3, Kitchen, Mud Room, Office, Primary Bathroom, Full Bath, Half Bath
Basement Partial
Interior
Interior Features Attic, Attic/House Fan, Floor Plan - Traditional, Primary Bath(s), Wood Floors
Hot Water Natural Gas
Heating Forced Air, Other, Zoned
Cooling Central A/C
Flooring Carpet, Hardwood
Fireplaces Number 1
Fireplaces Type Gas/Propane, Free Standing
Fireplace Y
Heat Source Natural Gas
Laundry Upper Floor
Exterior
Exterior Feature Deck(s), Porch(es)
Garage Other
Garage Spaces 4.0
Fence Rear
Waterfront N
Water Access N
Accessibility None
Porch Deck(s), Porch(es)
Total Parking Spaces 4
Garage Y
Building
Story 3
Foundation Other
Sewer Public Sewer
Water Public
Architectural Style Farmhouse/National Folk, Victorian
Level or Stories 3
Additional Building Above Grade, Below Grade
New Construction N
Schools
School District Rancocas Valley Regional Schools
Others
Senior Community No
Tax ID 17-00010 01-00001
Ownership Fee Simple
SqFt Source Assessor
Special Listing Condition Standard
Read Less Info
Want to know what your home might be worth? Contact us for a FREE valuation!

Our team is ready to help you sell your home for the highest possible price ASAP

Bought with Marybeth Oates • Coldwell Banker Realty
GET MORE INFORMATION

John Martinich
Co-Owner | License ID: VA-0225221526
Co-Owner License ID: VA-0225221526



