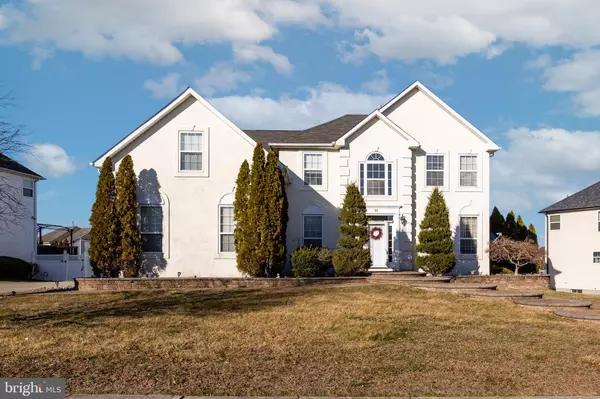For more information regarding the value of a property, please contact us for a free consultation.
Key Details
Sold Price $660,000
Property Type Single Family Home
Sub Type Detached
Listing Status Sold
Purchase Type For Sale
Square Footage 3,629 sqft
Price per Sqft $181
Subdivision Lakeside
MLS Listing ID NJBL2057890
Sold Date 04/26/24
Style Contemporary
Bedrooms 4
Full Baths 2
Half Baths 1
HOA Fees $41/ann
HOA Y/N Y
Abv Grd Liv Area 2,669
Originating Board BRIGHT
Year Built 2003
Available Date 2024-01-29
Annual Tax Amount $9,493
Tax Year 2022
Lot Size 0.335 Acres
Acres 0.34
Lot Dimensions 0.00 x 0.00
Property Sub-Type Detached
Property Description
Welcome To 11 Edgewater Drive In Hainesport's Desirable Lakeside. Drenched In Sunlight, This 4 Bed, 2.5 Bath Contemporary Is Bright , Clean, And Ready For You To Move Right In! Gorgeous Landscaping And A Stunning Paver Walkway Greet You Outside. Step Inside And Notice The Gleaming Hardwood Flooring In The Entryway, As Well As The Dramatic Staircase. The Large Eat In Kitchen With Granite Counter Tops And Tile Flooring Sits Adjacent To The Cozy Family Room With Fireplace. Rounding Out The First Floor Are Also The Beautiful Living Room And Dining Room - Both Perfect For Entertaining Friends And Family. Upstairs Is An Oversized Primary Bedroom With Ensuite Bath, Walk In Closet, And Tray Ceiling. Three Additional Generously Sized Bedrooms Are Serviced By A Full Hall Bath. You'll Love Spending Time In The Amazing Finished Basement. With A Bar, Theater Projection Room, Built In Shelving, And Plenty Of Space For Entertaining. ..What More Could You Ask For? Great Location Close To Major Highways, Shopping, Schools, Restaurants, Parks, And More. Don't Miss Out On This Amazing Opportunity!
Location
State NJ
County Burlington
Area Hainesport Twp (20316)
Zoning RES
Rooms
Other Rooms Living Room, Dining Room, Primary Bedroom, Bedroom 2, Bedroom 3, Bedroom 4, Kitchen, Family Room, Basement, Laundry
Basement Fully Finished
Interior
Interior Features Additional Stairway, Breakfast Area, Built-Ins, Carpet, Ceiling Fan(s), Dining Area, Family Room Off Kitchen, Formal/Separate Dining Room, Kitchen - Eat-In, Kitchen - Island, Kitchen - Table Space, Primary Bath(s), Recessed Lighting, Stall Shower, Tub Shower, Walk-in Closet(s), Wet/Dry Bar, Wood Floors
Hot Water Natural Gas
Heating Forced Air
Cooling Central A/C
Flooring Carpet, Wood
Fireplaces Number 1
Fireplace Y
Heat Source Natural Gas
Exterior
Parking Features Garage - Side Entry, Inside Access
Garage Spaces 2.0
Water Access N
Accessibility None
Attached Garage 2
Total Parking Spaces 2
Garage Y
Building
Story 2
Foundation Concrete Perimeter
Sewer Public Sewer
Water Public
Architectural Style Contemporary
Level or Stories 2
Additional Building Above Grade, Below Grade
New Construction N
Schools
High Schools Rancocas Valley Reg. H.S.
School District Hainesport Township Public Schools
Others
Senior Community No
Tax ID 16-00100 04-00008
Ownership Fee Simple
SqFt Source Assessor
Special Listing Condition Standard
Read Less Info
Want to know what your home might be worth? Contact us for a FREE valuation!

Our team is ready to help you sell your home for the highest possible price ASAP

Bought with Melanie C Elliott • Century 21 Veterans-Newtown
GET MORE INFORMATION
John Martinich
Co-Owner | License ID: VA-0225221526
Co-Owner License ID: VA-0225221526



