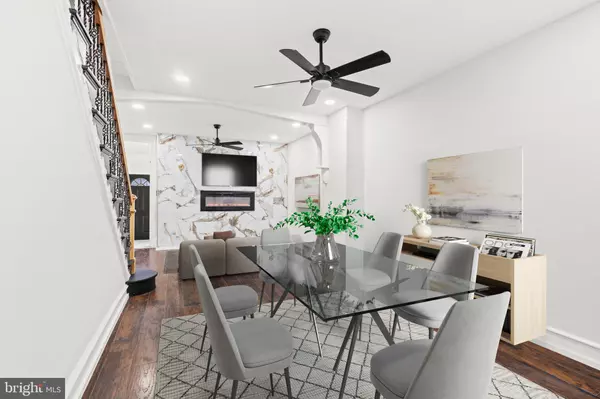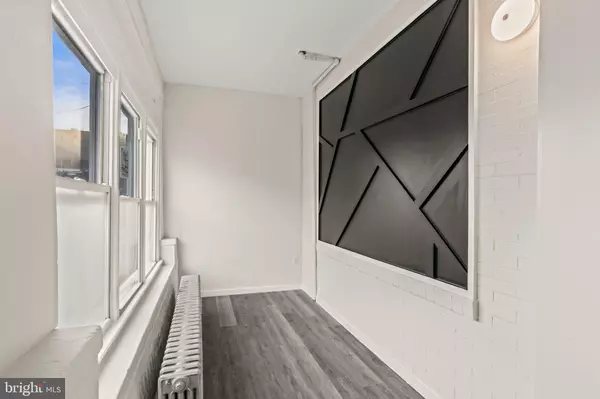For more information regarding the value of a property, please contact us for a free consultation.
Key Details
Sold Price $177,000
Property Type Townhouse
Sub Type Interior Row/Townhouse
Listing Status Sold
Purchase Type For Sale
Square Footage 972 sqft
Price per Sqft $182
Subdivision Harrowgate
MLS Listing ID PAPH2304698
Sold Date 04/30/24
Style Straight Thru
Bedrooms 3
Full Baths 1
Half Baths 1
HOA Y/N N
Abv Grd Liv Area 972
Originating Board BRIGHT
Year Built 1920
Annual Tax Amount $1,065
Tax Year 2022
Lot Size 960 Sqft
Acres 0.02
Lot Dimensions 15.00 x 64.00
Property Description
If you've been searching for the perfect home for yourself or a growing family, look no further! Picture yourself living in this beautiful newly renovated home, it was completed in 2023. Upon entrance you are greeted by a charming accent 2 sided designer wall in an enclosed porch. walk into a combine living/dining area where you'll find a lovely electrical fire place, accent light fixtures, brand new floors and recessed lighting throughout the home. Step into a chefs kitchen with stainless steel appliances, a built-in- microwave, dishwasher, food disposal, granite counter tops and ample cabinets. The back end of the first floor features a gorgeous powder room and laundry area. walk outside to a nice size backyard perfect for entertaining guests. The basement awaits your finishing touches. As you head upstairs you can't help but to notice the modern railings leading you to 3 nice size bedrooms with ample closet space. A full size bathroom with stunning tile and a large shower. This home is a cant-miss! perfect for first-time home buyers. This home has access to nearby schools, local shops, restaurants, public transportation, and minutes to I -95. This home is ready for new owners. Don't wait to jump on this one!!! schedule your showing today. Please refer to the presentation of the offer.
Location
State PA
County Philadelphia
Area 19134 (19134)
Zoning RSA5
Rooms
Basement Unfinished
Interior
Hot Water Oil
Heating Hot Water
Cooling Ceiling Fan(s)
Fireplaces Number 1
Fireplace Y
Heat Source Oil
Exterior
Waterfront N
Water Access N
Accessibility None
Garage N
Building
Story 2
Foundation Stone
Sewer Public Sewer
Water Public
Architectural Style Straight Thru
Level or Stories 2
Additional Building Above Grade, Below Grade
New Construction N
Schools
Elementary Schools John H. Webster School
Middle Schools Sheridan West
High Schools Kensington
School District The School District Of Philadelphia
Others
Senior Community No
Tax ID 452140000
Ownership Fee Simple
SqFt Source Assessor
Special Listing Condition Standard
Read Less Info
Want to know what your home might be worth? Contact us for a FREE valuation!

Our team is ready to help you sell your home for the highest possible price ASAP

Bought with Victoria Adan • OCF Realty LLC - Philadelphia
GET MORE INFORMATION

John Martinich
Co-Owner | License ID: VA-0225221526
Co-Owner License ID: VA-0225221526



