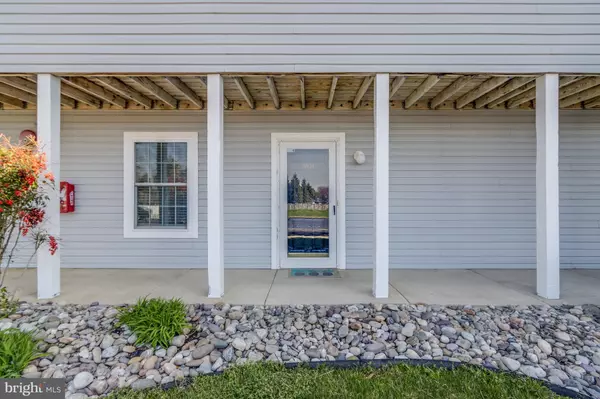For more information regarding the value of a property, please contact us for a free consultation.
Key Details
Sold Price $445,000
Property Type Condo
Sub Type Condo/Co-op
Listing Status Sold
Purchase Type For Sale
Square Footage 1,096 sqft
Price per Sqft $406
Subdivision Sanibel Village
MLS Listing ID DESU2058992
Sold Date 05/06/24
Style Traditional
Bedrooms 2
Full Baths 2
Condo Fees $613/qua
HOA Y/N N
Abv Grd Liv Area 1,096
Originating Board BRIGHT
Year Built 2000
Annual Tax Amount $746
Tax Year 2023
Lot Size 6.740 Acres
Acres 6.74
Lot Dimensions 0.00 x 0.00
Property Description
Step into this bright and cheerful 1st floor, 2 bed, 2 bath condo. This unit offers picturesque pond views and boasts elegant finishes such as LVP flooring and granite countertops. Sold turnkey, it comes fully furnished and tastefully decorated, ready for you to move right in. Situated in the amenity-rich Sanibel Village complete with inviting pools and tennis courts. Conveniently nestled within walking distance to restaurants and a quick drive to the beach and Rehoboth Boardwalk. Don't miss out on the opportunity to make this your summer retreat!
Location
State DE
County Sussex
Area Lewes Rehoboth Hundred (31009)
Zoning HIGH DENSITY RESIDENTIAL
Rooms
Main Level Bedrooms 2
Interior
Interior Features Ceiling Fan(s), Dining Area, Entry Level Bedroom, Floor Plan - Open, Sprinkler System, Upgraded Countertops, Wainscotting, Walk-in Closet(s), Window Treatments
Hot Water Electric
Heating Heat Pump - Electric BackUp
Cooling Heat Pump(s)
Flooring Luxury Vinyl Plank, Tile/Brick
Equipment Dishwasher, Disposal, Dryer, Microwave, Oven/Range - Electric, Stainless Steel Appliances, Washer, Water Heater, Refrigerator
Furnishings Yes
Fireplace N
Appliance Dishwasher, Disposal, Dryer, Microwave, Oven/Range - Electric, Stainless Steel Appliances, Washer, Water Heater, Refrigerator
Heat Source Electric
Exterior
Amenities Available Pool - Outdoor, Tennis Courts
Water Access N
View Pond
Roof Type Architectural Shingle
Accessibility None
Garage N
Building
Story 1
Unit Features Garden 1 - 4 Floors
Sewer Public Sewer
Water Public
Architectural Style Traditional
Level or Stories 1
Additional Building Above Grade, Below Grade
Structure Type Dry Wall
New Construction N
Schools
School District Cape Henlopen
Others
Pets Allowed Y
HOA Fee Include Common Area Maintenance,Ext Bldg Maint,Pool(s),Snow Removal,Trash
Senior Community No
Tax ID 334-19.00-163.22-2104
Ownership Fee Simple
SqFt Source Assessor
Acceptable Financing Conventional, Cash
Listing Terms Conventional, Cash
Financing Conventional,Cash
Special Listing Condition Standard
Pets Description Cats OK, Dogs OK
Read Less Info
Want to know what your home might be worth? Contact us for a FREE valuation!

Our team is ready to help you sell your home for the highest possible price ASAP

Bought with Melissa Rudy • Keller Williams Realty
GET MORE INFORMATION

John Martinich
Co-Owner | License ID: VA-0225221526
Co-Owner License ID: VA-0225221526



