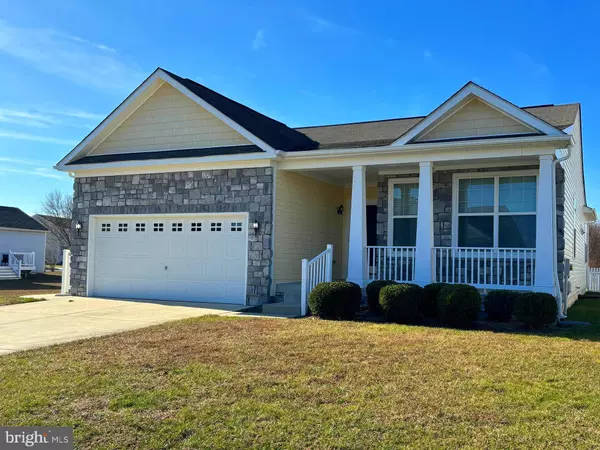For more information regarding the value of a property, please contact us for a free consultation.
Key Details
Sold Price $400,000
Property Type Single Family Home
Sub Type Detached
Listing Status Sold
Purchase Type For Sale
Square Footage 1,761 sqft
Price per Sqft $227
Subdivision Resrv Chestnut Ridge
MLS Listing ID DEKT2024936
Sold Date 05/23/24
Style Ranch/Rambler
Bedrooms 3
Full Baths 2
HOA Fees $80/qua
HOA Y/N Y
Abv Grd Liv Area 1,761
Originating Board BRIGHT
Year Built 2014
Annual Tax Amount $1,244
Tax Year 2022
Lot Size 10,780 Sqft
Acres 0.25
Lot Dimensions 77.00 x 140.00
Property Description
Welcome to this immaculate and modern home, a true gem in the real estate market! Nestled in a much sought-after neighborhood, this single-story residence, less than 10 years old, offers a perfect blend of contemporary design and comfort. With 3 bedrooms, 2 bathrooms, and a full basement, this property is an ideal haven for those seeking a spacious and well-appointed home.
The open-concept living area is bathed in natural light, thanks to strategically placed windows that showcase the picturesque surroundings. The living room provides a great space for relaxation, while the adjacent dining area is perfect for hosting gatherings and entertaining guests. The modern kitchen is a culinary enthusiast's dream, featuring state-of-the-art appliances, abundant counter space, and stylish cabinetry.
The three well-appointed bedrooms offer tranquility and comfort, each designed with generous closet space. The primary bedroom boasts a private ensuite bathroom, creating a luxurious retreat for the homeowners.
One of the added features of this property is the full basement, providing a versatile space that can be customized to suit various needs. Whether you envision a home gym, a recreation room, or additional living quarters, the possibilities are endless.
Step outside to the fenced backyard, where you'll discover a peaceful oasis. The outdoor space is perfect for enjoying al fresco dining, gardening, or simply unwinding in the fresh air. With a spacious deck and a well-maintained yard, this property seamlessly combines indoor and outdoor living.
If you thought it couldn't get any better, well it does - the home is just steps away from the Clubhouse and Pool for The Reserve at Chestnut Ridge. That's not Realtor speak for it's about 3 miles away but we'll say it's close; it's about 700 ft away staying on the sidewalks.
Don't miss this opportunity to make this wonderful house your forever home. With its spacious layout, modern amenities, and desirable location, it's the perfect place to create lasting memories with your loved ones. Schedule a viewing today and envision the life you could lead in this beautiful property!
Location
State DE
County Kent
Area Caesar Rodney (30803)
Zoning AC
Rooms
Basement Full
Main Level Bedrooms 3
Interior
Hot Water Electric
Heating Forced Air
Cooling Central A/C
Fireplace N
Heat Source Natural Gas
Exterior
Garage Garage - Front Entry, Garage Door Opener
Garage Spaces 2.0
Fence Vinyl, Rear
Waterfront N
Water Access N
Accessibility None
Attached Garage 2
Total Parking Spaces 2
Garage Y
Building
Story 1
Foundation Block, Permanent
Sewer Public Sewer
Water Public
Architectural Style Ranch/Rambler
Level or Stories 1
Additional Building Above Grade, Below Grade
New Construction N
Schools
High Schools Caesar Rodney
School District Caesar Rodney
Others
Senior Community No
Tax ID NM-00-11203-10-3500-000
Ownership Fee Simple
SqFt Source Assessor
Acceptable Financing Cash, Conventional, FHA, USDA, VA
Listing Terms Cash, Conventional, FHA, USDA, VA
Financing Cash,Conventional,FHA,USDA,VA
Special Listing Condition Standard
Read Less Info
Want to know what your home might be worth? Contact us for a FREE valuation!

Our team is ready to help you sell your home for the highest possible price ASAP

Bought with Nikhil Patel • Keller Williams Realty Central-Delaware
GET MORE INFORMATION

John Martinich
Co-Owner | License ID: VA-0225221526
Co-Owner License ID: VA-0225221526



