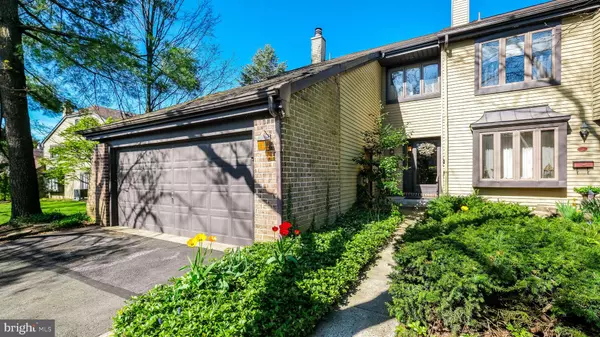For more information regarding the value of a property, please contact us for a free consultation.
Key Details
Sold Price $471,000
Property Type Townhouse
Sub Type End of Row/Townhouse
Listing Status Sold
Purchase Type For Sale
Square Footage 1,986 sqft
Price per Sqft $237
Subdivision Headley Trace
MLS Listing ID PABU2069638
Sold Date 05/24/24
Style Traditional
Bedrooms 3
Full Baths 2
Half Baths 1
HOA Fees $205/mo
HOA Y/N Y
Abv Grd Liv Area 1,986
Originating Board BRIGHT
Year Built 1978
Annual Tax Amount $5,644
Tax Year 2022
Lot Dimensions 27.00 x 105.00
Property Description
Welcome to this End Unit Headley Trace Home. Three Bedrooms, two and a half baths in the sought after Council Rock School District. Minutes to Newtown Borough and easy access to all Major Highways and Transportation. Pull into the Driveway or park in the Two Car Garage adjacent to the front entrance. Large Living room with Fireplace opens from the Curving Staircase to the second level. A halfwall separates the Living Room from Dining Room. Enter into the large eat-in Kitchen/Breakfast area with access to the Back patio. You will notice accents of Bucks County River Rock here and upstairs. The current owners lovingly transported the stone from the c1760's Farmhouse where they previously lived. Upstairs find three large bedrooms, Laundry and two full bathrooms. Make an appointment today!
Location
State PA
County Bucks
Area Newtown Twp (10129)
Zoning R2
Interior
Hot Water Electric
Heating Forced Air
Cooling Central A/C
Fireplaces Number 1
Fireplace Y
Heat Source Electric
Exterior
Garage Garage - Front Entry
Garage Spaces 4.0
Waterfront N
Water Access N
Accessibility Chairlift
Total Parking Spaces 4
Garage Y
Building
Story 2
Foundation Slab
Sewer Public Sewer
Water Public
Architectural Style Traditional
Level or Stories 2
Additional Building Above Grade, Below Grade
New Construction N
Schools
Elementary Schools Goodnoe
Middle Schools Newtown
High Schools Council Rock High School North
School District Council Rock
Others
Senior Community No
Tax ID 29-026-100
Ownership Fee Simple
SqFt Source Assessor
Special Listing Condition Standard
Read Less Info
Want to know what your home might be worth? Contact us for a FREE valuation!

Our team is ready to help you sell your home for the highest possible price ASAP

Bought with Irina Vilk • Rubicon Realty Group LLC
GET MORE INFORMATION

John Martinich
Co-Owner | License ID: VA-0225221526
Co-Owner License ID: VA-0225221526



