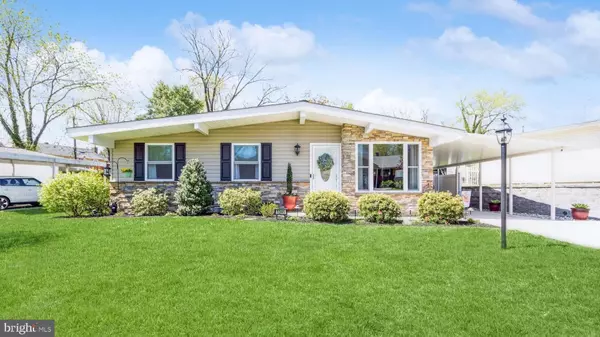For more information regarding the value of a property, please contact us for a free consultation.
Key Details
Sold Price $440,000
Property Type Single Family Home
Sub Type Detached
Listing Status Sold
Purchase Type For Sale
Square Footage 1,930 sqft
Price per Sqft $227
Subdivision Rippling Ridge
MLS Listing ID MDAA2081906
Sold Date 05/28/24
Style Ranch/Rambler
Bedrooms 3
Full Baths 2
HOA Y/N N
Abv Grd Liv Area 965
Originating Board BRIGHT
Year Built 1960
Annual Tax Amount $3,048
Tax Year 2023
Lot Size 7,434 Sqft
Acres 0.17
Property Description
Welcome to your dream home in the desirable Rippling Ridge neighborhood of Glen Burnie! This updated single-family home boasts modern amenities and meticulous attention to detail. With 3 bedrooms, 2 full baths, and an array of upgrades, this property offers both comfort and convenience.
As you step inside, you'll be greeted by a spacious and inviting interior. The kitchen has been tastefully updated with solid cherry cabinets, sleek granite countertops, and luxurious LVP floors. Cooking enthusiasts will appreciate the convenience of the 5-burner gas cooktop and double wall oven, while the double sink adds functionality to the space.
Entertaining guests is a breeze with the open layout, which flows seamlessly into the backyard oasis. Outside, you'll find a 6-foot vinyl fence enclosing the rear yard, providing privacy and security. A shed offers ample storage space for outdoor equipment, while a patio and gazebo provide the perfect setting for outdoor gatherings and relaxation.
This home has been thoughtfully renovated over the past 10 years, with updates including a new roof, gutters, and gutter guards, as well as new plumbing and a gas fireplace insert for added comfort. Exterior landscaping enhancements, including pop-up drains, contribute to the property's curb appeal and functionality.
No detail has been overlooked in this meticulously maintained home. From new appliances to updated windows, doors, and siding, every aspect has been carefully considered to ensure modern comfort and style. Additional features such as a new driveway, 32' carport, stone exterior, and mailbox further enhance the property's charm and functionality.
Conveniently located with easy access to I-895, I-95, Annapolis, Baltimore, and DC, this home offers the perfect blend of suburban tranquility and urban accessibility. Don't miss your chance to make this beautifully landscaped retreat your own! Schedule a showing today and experience the best of Rippling Ridge living.
Location
State MD
County Anne Arundel
Zoning R5
Rooms
Other Rooms Living Room, Primary Bedroom, Bedroom 2, Bedroom 3, Kitchen, Sun/Florida Room, Laundry, Recreation Room, Storage Room, Full Bath
Basement Full, Improved
Main Level Bedrooms 3
Interior
Interior Features Built-Ins, Carpet, Kitchen - Eat-In, Kitchen - Table Space, Pantry, Stall Shower, Tub Shower, Upgraded Countertops, Wood Floors, Entry Level Bedroom
Hot Water Natural Gas
Heating Programmable Thermostat, Forced Air
Cooling Ceiling Fan(s), Central A/C
Flooring Carpet, Hardwood, Luxury Vinyl Plank
Fireplaces Number 1
Fireplaces Type Gas/Propane, Screen, Brick
Equipment Cooktop, Disposal, Dryer, Exhaust Fan, Oven - Double, Oven - Wall, Range Hood, Refrigerator, Stainless Steel Appliances, Washer, Water Heater, Icemaker, Extra Refrigerator/Freezer
Fireplace Y
Window Features Replacement
Appliance Cooktop, Disposal, Dryer, Exhaust Fan, Oven - Double, Oven - Wall, Range Hood, Refrigerator, Stainless Steel Appliances, Washer, Water Heater, Icemaker, Extra Refrigerator/Freezer
Heat Source Natural Gas
Laundry Basement
Exterior
Exterior Feature Patio(s), Roof
Garage Spaces 4.0
Fence Vinyl, Rear
Waterfront N
Water Access N
Roof Type Architectural Shingle
Accessibility None
Porch Patio(s), Roof
Total Parking Spaces 4
Garage N
Building
Lot Description Landscaping, Rear Yard
Story 2
Foundation Permanent
Sewer Public Sewer
Water Public
Architectural Style Ranch/Rambler
Level or Stories 2
Additional Building Above Grade, Below Grade
Structure Type Dry Wall,Vaulted Ceilings
New Construction N
Schools
School District Anne Arundel County Public Schools
Others
Senior Community No
Tax ID 020568218070000
Ownership Fee Simple
SqFt Source Assessor
Security Features Smoke Detector
Special Listing Condition Standard
Read Less Info
Want to know what your home might be worth? Contact us for a FREE valuation!

Our team is ready to help you sell your home for the highest possible price ASAP

Bought with Gregory V Burns • Nitro Realty
GET MORE INFORMATION

John Martinich
Co-Owner | License ID: VA-0225221526
Co-Owner License ID: VA-0225221526



