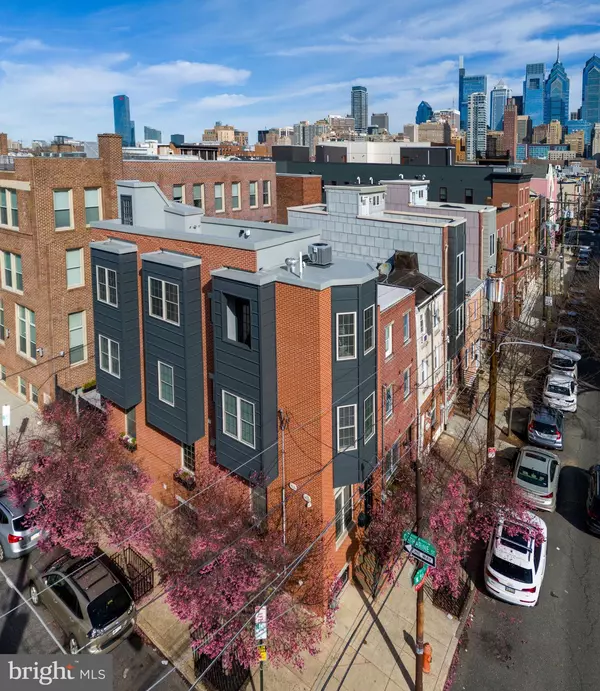For more information regarding the value of a property, please contact us for a free consultation.
Key Details
Sold Price $970,000
Property Type Townhouse
Sub Type Interior Row/Townhouse
Listing Status Sold
Purchase Type For Sale
Square Footage 2,410 sqft
Price per Sqft $402
Subdivision Graduate Hospital
MLS Listing ID PAPH2331276
Sold Date 05/29/24
Style Traditional
Bedrooms 3
Full Baths 3
Half Baths 1
HOA Y/N N
Abv Grd Liv Area 2,410
Originating Board BRIGHT
Year Built 2014
Annual Tax Amount $11,355
Tax Year 2022
Lot Size 750 Sqft
Acres 0.02
Lot Dimensions 15.00 x 50.00
Property Description
Welcome to 770 S. 16th St. This beautiful, light-filled corner house in the heart of Graduate Hospital boasts 2410 square feet of thoughtfully designed space. Upon entering you will immediately notice the beautiful red oak hardwood floors, custom kitchen cabinets and large windows showcasing four gorgeous Cherry trees. Relax by the fireplace in the cozy living room or enjoy a barbecue on your private patio with its built-in gas line. Downstairs you will find a full bathroom, office space with custom built in desk and shelving, as well as a den that is perfect for movie nights. The second floor features two bedrooms, a bathroom, and a utility room with full size washer and dryer, sink, and plenty of cabinet space. The third floor is dedicated to the master suite and features a private balcony, walk in closet, custom bathroom with heated floors, soaking tub and steam shower, and a cozy sitting room with a wet bar and yet another fireplace. Finally, the roof deck is the perfect place to host a party with built-in speakers and gas line, and gorgeous views of Center City. This custom built home features too many upgrades to list them all, but some of the highlights include Sonos Controlled Wired Speakers Inside and Out, fully customized closets, instant hot water dispensers in the Kitchen and Wet Bar, AiPhone Intercom Doorbell with App access, and a hardwired WiFi enabled surveillance camera system. A lovingly maintained home in near perfect condition, do not miss out on this unique opportunity.
Location
State PA
County Philadelphia
Area 19146 (19146)
Zoning RM1
Rooms
Other Rooms Living Room, Dining Room, Kitchen, Family Room, Laundry
Basement Fully Finished
Interior
Hot Water Natural Gas
Heating Forced Air
Cooling Central A/C
Fireplace N
Heat Source Natural Gas
Exterior
Waterfront N
Water Access N
Accessibility None
Garage N
Building
Story 3
Foundation Other
Sewer Public Sewer
Water Public
Architectural Style Traditional
Level or Stories 3
Additional Building Above Grade, Below Grade
New Construction Y
Schools
School District The School District Of Philadelphia
Others
Pets Allowed Y
Senior Community No
Tax ID 301304200
Ownership Fee Simple
SqFt Source Assessor
Special Listing Condition Standard
Pets Description No Pet Restrictions
Read Less Info
Want to know what your home might be worth? Contact us for a FREE valuation!

Our team is ready to help you sell your home for the highest possible price ASAP

Bought with Mathew G. Sickler • Keller Williams Realty - Washington Township
GET MORE INFORMATION

John Martinich
Co-Owner | License ID: VA-0225221526
Co-Owner License ID: VA-0225221526



