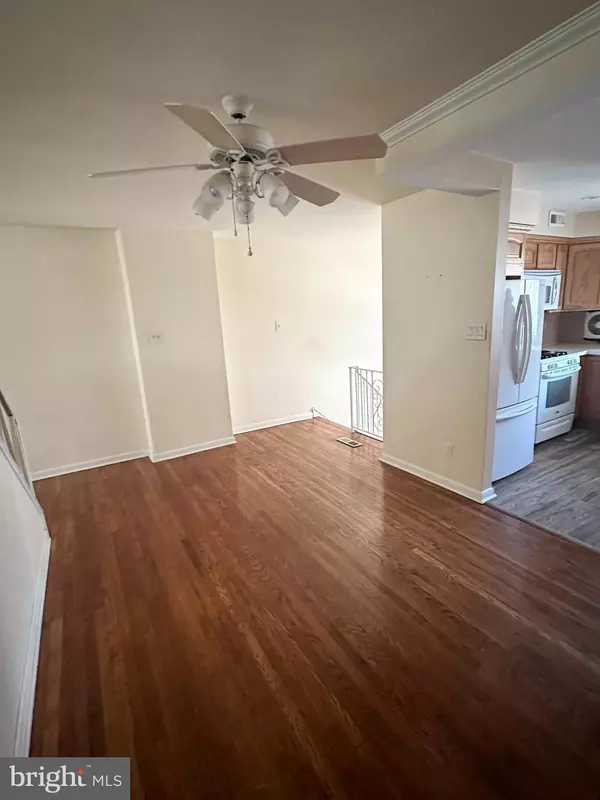For more information regarding the value of a property, please contact us for a free consultation.
Key Details
Sold Price $305,000
Property Type Townhouse
Sub Type Interior Row/Townhouse
Listing Status Sold
Purchase Type For Sale
Square Footage 1,260 sqft
Price per Sqft $242
Subdivision Morrell Park
MLS Listing ID PAPH2282154
Sold Date 05/29/24
Style Straight Thru
Bedrooms 3
Full Baths 2
HOA Y/N N
Abv Grd Liv Area 1,260
Originating Board BRIGHT
Year Built 1964
Annual Tax Amount $3,303
Tax Year 2022
Lot Size 1,753 Sqft
Acres 0.04
Lot Dimensions 18.00 x 98.00
Property Description
*** BACK ON THE MARKET AT THE REDUCED PRICE!!**** Buyers financing fell through. Welcome to your new home! This beautiful, clean and very well maintained home with so many upgrades is located in the highly desirable Morrell Park neighborhood. It boasts three roomy bedrooms with an abundance of closet space, hardwood floors under the carpets and modern tiled bathrooms. The main floor offers a large Living and Dining room as well as an updated kitchen - a true highlight of the property. With modern cabinetry, sleek countertops and newer appliances, it presents a stylish and functional space for cooking and entertaining. The Living and Dining rooms have beautiful hardwood floors. For your convenience, the basement has been finished along with a new fully equipped handicap accessible full bathroom and a new water heater! In addition, the basement also offers storage, laundry area and entry to the backyard and driveway. This home has been well maintained and offers a lot of natural light, hardwood steps, replacement windows, newer AC Heating unit, & Circuit breaker box and so much more. Show and Sell!! Property is being sold AS-IS! Seller will not make any repairs to the property. More pictures are coming soon!
Location
State PA
County Philadelphia
Area 19114 (19114)
Zoning RSA4
Direction North
Rooms
Other Rooms Living Room, Dining Room, Bedroom 3, Kitchen, Basement, Foyer, Laundry, Recreation Room, Bathroom 1, Bathroom 2
Basement Daylight, Partial, Front Entrance, Full, Fully Finished, Heated, Outside Entrance, Poured Concrete, Walkout Level
Interior
Interior Features Carpet, Ceiling Fan(s), Dining Area, Skylight(s), Soaking Tub, Stall Shower, Upgraded Countertops, Primary Bath(s), Floor Plan - Open
Hot Water Natural Gas
Heating Forced Air
Cooling Central A/C
Flooring Laminated, Hardwood, Ceramic Tile, Carpet
Equipment Dishwasher, Disposal, Dryer, Extra Refrigerator/Freezer, Microwave, Oven/Range - Gas, Refrigerator, Washer
Fireplace N
Window Features Double Hung,Casement,Double Pane
Appliance Dishwasher, Disposal, Dryer, Extra Refrigerator/Freezer, Microwave, Oven/Range - Gas, Refrigerator, Washer
Heat Source Natural Gas
Laundry Basement
Exterior
Garage Spaces 2.0
Fence Chain Link, Masonry/Stone
Utilities Available Cable TV, Natural Gas Available, Phone, Electric Available, Sewer Available, Water Available
Waterfront N
Water Access N
Roof Type Asphalt,Flat
Street Surface Black Top,Concrete
Accessibility Other Bath Mod, Low Bathroom Mirrors, Grab Bars Mod, 2+ Access Exits
Road Frontage City/County
Total Parking Spaces 2
Garage N
Building
Story 3
Foundation Concrete Perimeter
Sewer Public Sewer
Water Public
Architectural Style Straight Thru
Level or Stories 3
Additional Building Above Grade, Below Grade
Structure Type Dry Wall
New Construction N
Schools
Elementary Schools John Hancock School
High Schools George Washington
School District The School District Of Philadelphia
Others
Pets Allowed Y
Senior Community No
Tax ID 661175600
Ownership Fee Simple
SqFt Source Assessor
Acceptable Financing Conventional, Cash, FHA, VA
Horse Property N
Listing Terms Conventional, Cash, FHA, VA
Financing Conventional,Cash,FHA,VA
Special Listing Condition Standard
Pets Description No Pet Restrictions
Read Less Info
Want to know what your home might be worth? Contact us for a FREE valuation!

Our team is ready to help you sell your home for the highest possible price ASAP

Bought with Casey R Lebarron • Keller Williams Real Estate - Newtown
GET MORE INFORMATION

John Martinich
Co-Owner | License ID: VA-0225221526
Co-Owner License ID: VA-0225221526



