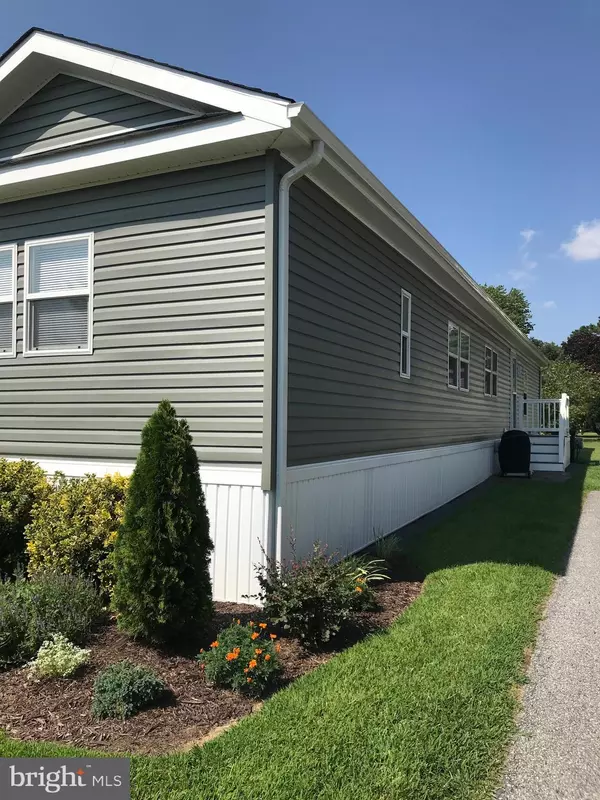For more information regarding the value of a property, please contact us for a free consultation.
Key Details
Sold Price $151,500
Property Type Manufactured Home
Sub Type Manufactured
Listing Status Sold
Purchase Type For Sale
Square Footage 1,152 sqft
Price per Sqft $131
Subdivision Colonial East Mhp
MLS Listing ID DESU2053932
Sold Date 05/28/24
Style Traditional
Bedrooms 2
Full Baths 2
HOA Y/N N
Abv Grd Liv Area 1,152
Originating Board BRIGHT
Land Lease Amount 576.0
Land Lease Frequency Monthly
Year Built 1980
Annual Tax Amount $468
Tax Year 2023
Lot Size 3,484 Sqft
Acres 0.08
Property Description
*Low Monthly Land Rent of $576.88/mt. Bring all OFFERS! Goldilocks says “this one is just right” - not too big and not too small. Beautifully updated manufactured home located in Colonial East MHP. Walking distance to the movie theatre, fitness center, mini golf, go carts, local shops, and restaurants. Bike to town with The Junction & Breakwater bike trail being approximately 1/2 mile away or Bus in with public transportation that is only steps away. This home features vinyl plank flooring throughout, plenty of windows for natural light, split floorplan with 1 bedroom and it's own bath on one end and the other bedroom with straight access to the hall bath and a lovely bonus sunroom with a vaulted ceiling. This sunroom is not just a happy place for your plants but it is also a great guest sleeping area because it has a custom made, 4- foot pocket door you can close off for privacy. This cozy functional home has a nice size screened in porch so you can enjoy the outdoors bug free, and it even has a wonderful wood burning fireplace to cuddle up to on a chilly night. The addition to this home and exterior renovations were done in 2020. Interior updating was done in 2019. Driveway was just redone in 2023. Kitchen appliance are about 3 years old. New Heat Pump 2023. Land Rent includes use of community pool, dog park, trash collection and snow removal. Buyer is required to make application with the community for approval. Closing cost will include 50% of a 3.75% DMV transfer fee, a settlement coordinator fee (approx. $450), and pro rata of utilities and rent associated with the property. Schedule a showing now. Seller is a real estate licensee.
Location
State DE
County Sussex
Area Lewes Rehoboth Hundred (31009)
Zoning TP
Rooms
Other Rooms Sun/Florida Room
Main Level Bedrooms 2
Interior
Interior Features Built-Ins, Ceiling Fan(s), Chair Railings, Combination Kitchen/Dining, Combination Dining/Living, Floor Plan - Open, Soaking Tub, Stall Shower, Tub Shower, Window Treatments, Other
Hot Water Propane
Heating Forced Air, Heat Pump - Gas BackUp
Cooling Central A/C
Flooring Luxury Vinyl Plank
Fireplaces Number 1
Fireplaces Type Wood
Equipment Built-In Microwave, Dishwasher, Disposal, Dryer - Electric, Oven - Self Cleaning, Refrigerator, Stainless Steel Appliances, Washer, Water Heater
Furnishings No
Fireplace Y
Window Features Screens
Appliance Built-In Microwave, Dishwasher, Disposal, Dryer - Electric, Oven - Self Cleaning, Refrigerator, Stainless Steel Appliances, Washer, Water Heater
Heat Source Other, Electric, Propane - Metered
Laundry Dryer In Unit, Has Laundry, Main Floor, Washer In Unit
Exterior
Garage Spaces 3.0
Water Access N
Roof Type Architectural Shingle
Street Surface Black Top
Accessibility 2+ Access Exits
Road Frontage Private
Total Parking Spaces 3
Garage N
Building
Lot Description Cleared, Landscaping
Story 1
Foundation Crawl Space, Pillar/Post/Pier
Sewer Public Sewer
Water Public
Architectural Style Traditional
Level or Stories 1
Additional Building Above Grade, Below Grade
Structure Type Cathedral Ceilings,Dry Wall,Paneled Walls
New Construction N
Schools
School District Cape Henlopen
Others
Pets Allowed Y
Senior Community No
Tax ID 334-06.00-335.00-15098
Ownership Land Lease
SqFt Source Estimated
Acceptable Financing Cash, Other
Horse Property N
Listing Terms Cash, Other
Financing Cash,Other
Special Listing Condition Standard
Pets Description Breed Restrictions, Cats OK, Dogs OK, Number Limit
Read Less Info
Want to know what your home might be worth? Contact us for a FREE valuation!

Our team is ready to help you sell your home for the highest possible price ASAP

Bought with William Bjorkland • Coldwell Banker Realty
GET MORE INFORMATION

John Martinich
Co-Owner | License ID: VA-0225221526
Co-Owner License ID: VA-0225221526



