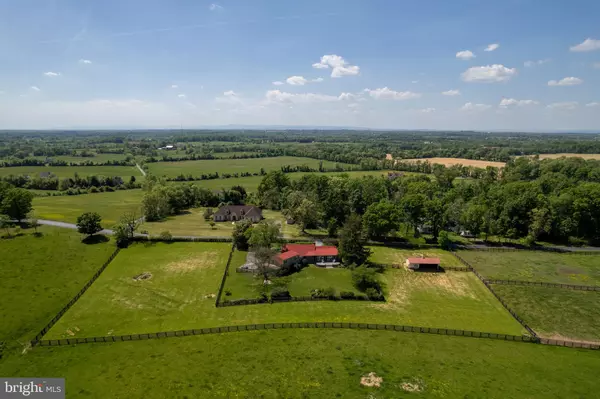For more information regarding the value of a property, please contact us for a free consultation.
Key Details
Sold Price $675,000
Property Type Single Family Home
Sub Type Detached
Listing Status Sold
Purchase Type For Sale
Square Footage 2,662 sqft
Price per Sqft $253
Subdivision Kinder Bauernhof Farm
MLS Listing ID VACL2002640
Sold Date 06/10/24
Style Other
Bedrooms 4
Full Baths 2
Half Baths 1
HOA Y/N N
Abv Grd Liv Area 2,662
Originating Board BRIGHT
Year Built 1951
Annual Tax Amount $2,528
Tax Year 2022
Lot Size 2.620 Acres
Acres 2.62
Property Description
"Faraway" Nestled in the serene landscape of Clarke County Va (only a few miles from Loudoun County), this charming farmette boasts million-dollar views of the Blue Ridge Mountains less than 1.9 miles to the tranquil Shenandoah River, making it an idyllic retreat for water access, nature, and outdoor enthusiasts as well as food & wine aficionados with its proximity to local wineries and top restaurants.
Bring your animals and enjoy the 2.6 meticulously maintained acres with solid board fencing, and a 1.6 acre paddock with a stable that has one stall, a run-in shed, and a tack/feed room with water and electricity! Surrounded on 3 sides by a working cattle farm, this beautiful home features a wealth of outdoor amenities including boxwoods, raised gardens, peach trees, cherry trees and more.
This spacious 4-bedroom, 2.5-bathroom home has 2 bedrooms and 1.5 bathrooms on the main floor and the upper level has 2 large bedrooms and a full bathroom with access to both rooms and an extra vanity area. The upper-level primary suite also has a private balcony that offers panoramic views and has direct private access to the backyard. This home exudes warmth and charm with hardwood floors, 2 wood-burning fireplaces and built-in bookshelves. Additional highlights include a versatile bonus room suitable for an office or game room, a 7x23' potting shed, a dog fence in the backyard, a stone patio perfect to entertain your guests, and a kitchen with soapstone countertops, stainless steel appliances (including a Jenn-Aire stove), and a new dishwasher. Practical features include a natural walkout basement with a laundry room, laundry tub, and a washer and dryer. Last but not least, plenty of storage space in the oversized 2-car garage. Don't miss the opportunity to make this oasis your own!
**All showings must be scheduled, and buyers must be pre-approved prior to scheduling through Showingtime.
Location
State VA
County Clarke
Zoning AOC
Rooms
Other Rooms Living Room, Dining Room, Primary Bedroom, Bedroom 2, Kitchen, Library, Bedroom 1, Recreation Room
Basement Outside Entrance, Unfinished, Interior Access, Partially Finished
Main Level Bedrooms 4
Interior
Interior Features Ceiling Fan(s)
Hot Water Oil, Electric
Heating Hot Water & Baseboard - Electric, Other, Heat Pump(s)
Cooling Central A/C
Flooring Hardwood
Fireplaces Number 2
Fireplaces Type Brick
Equipment Dryer, Washer, Dishwasher, Refrigerator, Icemaker, Stove
Furnishings No
Fireplace Y
Appliance Dryer, Washer, Dishwasher, Refrigerator, Icemaker, Stove
Heat Source Electric, Oil
Laundry Basement
Exterior
Exterior Feature Balcony
Garage Garage Door Opener
Garage Spaces 2.0
Fence Board, Fully, Wood
Waterfront N
Water Access N
View Mountain, Panoramic
Roof Type Metal
Street Surface Paved
Accessibility None
Porch Balcony
Attached Garage 2
Total Parking Spaces 2
Garage Y
Building
Lot Description Landscaping, Private, Secluded, Unrestricted
Story 3
Foundation Permanent
Sewer Septic < # of BR
Water Well
Architectural Style Other
Level or Stories 3
Additional Building Above Grade, Below Grade
New Construction N
Schools
School District Clarke County Public Schools
Others
Senior Community No
Tax ID 24-A--54
Ownership Fee Simple
SqFt Source Assessor
Acceptable Financing Cash, Conventional, Other, VA
Horse Property Y
Horse Feature Horses Allowed, Stable(s), Paddock
Listing Terms Cash, Conventional, Other, VA
Financing Cash,Conventional,Other,VA
Special Listing Condition Standard
Read Less Info
Want to know what your home might be worth? Contact us for a FREE valuation!

Our team is ready to help you sell your home for the highest possible price ASAP

Bought with Daniel Gwak • Pearson Smith Realty, LLC
GET MORE INFORMATION

John Martinich
Co-Owner | License ID: VA-0225221526
Co-Owner License ID: VA-0225221526



