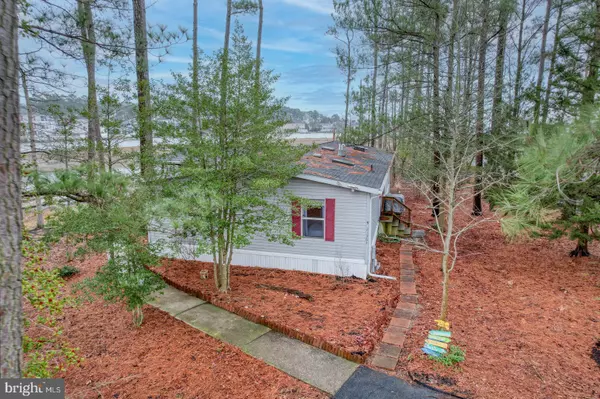For more information regarding the value of a property, please contact us for a free consultation.
Key Details
Sold Price $190,000
Property Type Manufactured Home
Sub Type Manufactured
Listing Status Sold
Purchase Type For Sale
Square Footage 1,568 sqft
Price per Sqft $121
Subdivision Rehoboth Bay Mhp
MLS Listing ID DESU2056550
Sold Date 06/22/24
Style Other
Bedrooms 3
Full Baths 2
HOA Y/N N
Abv Grd Liv Area 1,568
Originating Board BRIGHT
Land Lease Amount 895.0
Land Lease Frequency Monthly
Year Built 1991
Property Description
OWN A PIECE OF PARADISE. Are you looking for a place on the water? On the Bay and White Oak Creek to be more specific. Look no further. The views are just incredible. This home is located on the Bay & White Oak Creek. This 3-bedroom 2-bathroom home provides ample room for comfort and room for entertainment. The home has 1400 square feet of living space. An exceptionally large Living Room, Dining Room and kitchen. The Dining Area can comfortably seat 6-8 without any problem. There is an office/den right off the Living Room. It can be used as an additional bedroom. The glass doors have curtains and shades for privacy. Off of the Living Room is a generous sized Screened-in Porch and also a deck. The view from the deck and porch is right on the corner of the bay and the creek. Watch the July 4th fireworks from Kings Creek Country Club on the deck. The best seat in town. 3 Bedrooms & 2 Bathrooms round out the living space. The master bathroom and closet have been completely redone and are quite beautiful and spacious. The bathroom has dual sinks, a walk-in shower with glass doors, premium grade linoleum and beautiful wallpaper. The walk-in closet is huge with custom fixtures that allow for great storage. HVAC system is 6 years old. New gutters and gutter guards added in 2023. Community amenities include a bayfront pool, tennis courts, playgrounds, a beach, crabbing pier, boat slips (for rent) & a community boat ramp. Golf carts are permitted in Rehoboth Bay. Lease transfer with 2 plus years remaining on original 10 year lease through December 2026 giving a lower rent than newer leases. This is a birder paradise with osprey nest. The location cannot be beat. The property is strategically located, just minutes away from Tanger Outlets, Rehoboth's restaurants, and the beach, making it convenient for shopping, dining, and leisure activities. A buyer is subject to park approval based on credit score, income verification, and criminal background check. Buyer and Seller to split 50/50 the 3.75% DMV documentation fee as part of their closing costs. The phrase "LOCATION LOCATION LOCATION" emphasizes the prime location of the property, making it a compelling choice for those seeking a waterfront lifestyle with nearby amenities. Partially furnished. See exception list.
Location
State DE
County Sussex
Area Lewes Rehoboth Hundred (31009)
Zoning AR1
Rooms
Other Rooms Living Room, Dining Room, Primary Bedroom, Bedroom 2, Bedroom 3, Kitchen, Office, Bathroom 2, Primary Bathroom
Main Level Bedrooms 3
Interior
Hot Water Electric
Heating Forced Air
Cooling Central A/C
Flooring Carpet, Vinyl
Equipment Dishwasher, Disposal, Dryer - Electric, Microwave, Oven/Range - Gas, Range Hood, Refrigerator, Washer, Water Heater
Furnishings Partially
Fireplace N
Appliance Dishwasher, Disposal, Dryer - Electric, Microwave, Oven/Range - Gas, Range Hood, Refrigerator, Washer, Water Heater
Heat Source Propane - Leased
Laundry Dryer In Unit, Washer In Unit
Exterior
Exterior Feature Deck(s), Porch(es), Screened
Utilities Available Cable TV, Electric Available, Propane, Water Available
Amenities Available Boat Ramp, Boat Dock/Slip, Marina/Marina Club, Pier/Dock, Tot Lots/Playground, Pool - Outdoor, Swimming Pool, Water/Lake Privileges
Water Access Y
Roof Type Shingle,Asphalt
Accessibility None
Porch Deck(s), Porch(es), Screened
Garage N
Building
Lot Description Tidal Wetland
Story 1
Foundation Pillar/Post/Pier
Sewer Public Sewer
Water Public
Architectural Style Other
Level or Stories 1
Additional Building Above Grade
New Construction N
Schools
School District Cape Henlopen
Others
Pets Allowed Y
HOA Fee Include Common Area Maintenance,Pool(s),Road Maintenance,Taxes
Senior Community No
Tax ID 334-19.00-1.01-39812
Ownership Land Lease
SqFt Source Estimated
Acceptable Financing Cash, Other
Horse Property N
Listing Terms Cash, Other
Financing Cash,Other
Special Listing Condition Standard
Pets Description Cats OK, Dogs OK, Number Limit
Read Less Info
Want to know what your home might be worth? Contact us for a FREE valuation!

Our team is ready to help you sell your home for the highest possible price ASAP

Bought with Michael David Steinberg • Patterson-Schwartz-Rehoboth
GET MORE INFORMATION

John Martinich
Co-Owner | License ID: VA-0225221526
Co-Owner License ID: VA-0225221526



