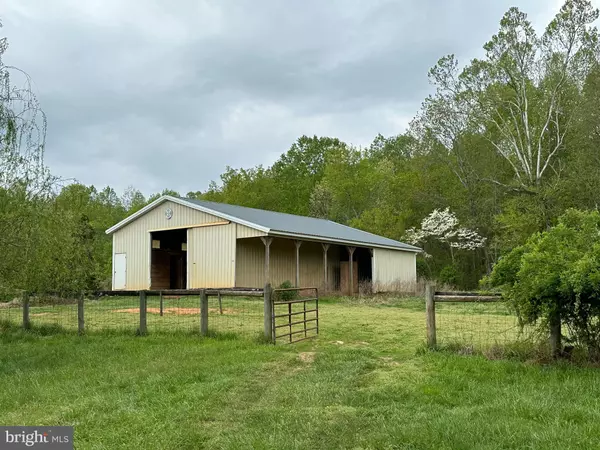For more information regarding the value of a property, please contact us for a free consultation.
Key Details
Sold Price $593,250
Property Type Single Family Home
Sub Type Detached
Listing Status Sold
Purchase Type For Sale
Square Footage 2,154 sqft
Price per Sqft $275
Subdivision None Available
MLS Listing ID VARP2001512
Sold Date 06/24/24
Style Ranch/Rambler
Bedrooms 3
Full Baths 2
Half Baths 1
HOA Y/N N
Abv Grd Liv Area 2,154
Originating Board BRIGHT
Year Built 2004
Annual Tax Amount $3,959
Tax Year 2022
Lot Size 24.300 Acres
Acres 24.3
Property Description
This property has been placed in an upcoming event. Contact listing agent with questions. You can submit a bid on the Xome website. Any post-auction offers will need to be submitted directly to the listing agent. All offers will be reviewed and responded to within 3 business days. All properties are subject to a 5% buyer’s premium pursuant to the Auction Participation Agreement and Terms & Conditions (minimums will apply). Please contact listing agent for details and commission paid on this property. Property is being sold as-is, where-is. No guarantees will be provided. Property is located on a private driveway and is NOT VISIBLE OR ACCESSIBLE from Castleton Ford Road. Do not attempt to enter the driveway or property. Trespassers will be prosecuted.
Location
State VA
County Rappahannock
Zoning A1
Rooms
Other Rooms Basement
Basement Unfinished, Walkout Level, Full
Main Level Bedrooms 3
Interior
Hot Water Electric
Heating Heat Pump(s)
Cooling Central A/C
Fireplace N
Heat Source Electric
Exterior
Garage Additional Storage Area, Garage - Front Entry
Garage Spaces 2.0
Waterfront N
Water Access N
View Pond, Trees/Woods, Pasture, Mountain
Accessibility None
Total Parking Spaces 2
Garage Y
Building
Lot Description Pond
Story 2
Foundation Concrete Perimeter
Sewer On Site Septic
Water Well
Architectural Style Ranch/Rambler
Level or Stories 2
Additional Building Above Grade, Below Grade
New Construction N
Schools
School District Rappahannock County Public Schools
Others
Senior Community No
Tax ID 51 53
Ownership Fee Simple
SqFt Source Assessor
Special Listing Condition REO (Real Estate Owned)
Read Less Info
Want to know what your home might be worth? Contact us for a FREE valuation!

Our team is ready to help you sell your home for the highest possible price ASAP

Bought with John A Westerhouse • Genstone Realty
GET MORE INFORMATION

John Martinich
Co-Owner | License ID: VA-0225221526
Co-Owner License ID: VA-0225221526



