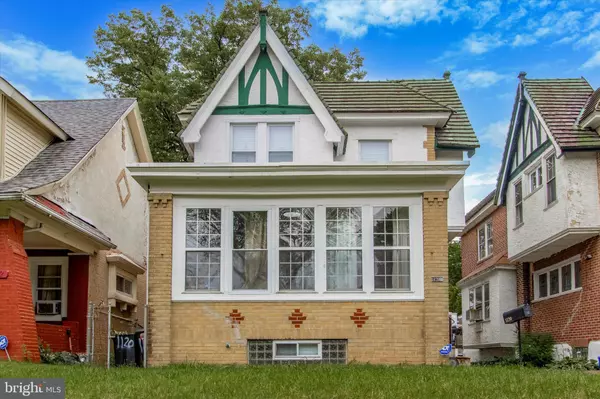For more information regarding the value of a property, please contact us for a free consultation.
Key Details
Sold Price $360,000
Property Type Single Family Home
Sub Type Detached
Listing Status Sold
Purchase Type For Sale
Square Footage 2,479 sqft
Price per Sqft $145
Subdivision Germantown (East)
MLS Listing ID PAPH2364822
Sold Date 07/05/24
Style AirLite,Contemporary
Bedrooms 4
Full Baths 3
HOA Y/N N
Abv Grd Liv Area 1,895
Originating Board BRIGHT
Year Built 1925
Annual Tax Amount $2,682
Tax Year 2022
Lot Size 4,410 Sqft
Acres 0.1
Property Description
Are you in search of a beautifully renovated home with that irresistible "WOW" factor? Look no further! This stunning home, fully renovated in 2022, boasts 4 bedrooms, 3 bathrooms, a finished basement, a screened-in porch, a 2-car driveway, and sits right across from the lush greenery of Awbury Park. Upon entry, you're greeted by a charming front room, a haven for nature lovers with its abundance of windows, perfect for versatile living. The first floor showcases an airy open layout with chic gray wood floors, LED lighting, a living room, a dining area, an L-shaped kitchen, and access to the rear screened-in porch and deck.The kitchen is a chef's dream, featuring elegant herringbone tile, granite countertops, custom gray cabinets, stainless steel appliances, including a stove/oven, microwave, an oversized LG refrigerator with a see-through door, dishwasher, and a deep sink with a detachable spout. Ideal for culinary enthusiasts! Ascend to the upper floor via the extra-wide staircase to find two bedrooms sharing a luxurious marble full bath, alongside a spacious primary suite equipped with a walk-in closet and a lavish bathroom. The primary suite offers ample room for a desk, workout gear, a king-size bed, and more – truly exceptional! The finished basement presents a suite with a marble full bath and a sizable bedroom with a generous closet, catering perfectly to privacy-seeking out-of-town guests. The spacious main room in the basement can serve as a playroom, media room, or whatever fits your needs. A laundry room and additional storage/flex space complete this level – offering endless possibilities! Access the two-car parking via a back door from the basement, and enjoy the landscaped side yard with a concrete walkway leading to the front of the home. This remarkable property encompasses everything you could desire in a home. This home has all new systems and is turn key! Don't miss out – schedule your viewing today!
Location
State PA
County Philadelphia
Area 19138 (19138)
Zoning RSA3
Direction North
Rooms
Basement Fully Finished
Interior
Interior Features Dining Area, Floor Plan - Open, Kitchen - Island, Kitchen - Gourmet, Recessed Lighting, Upgraded Countertops
Hot Water Natural Gas
Heating Hot Water
Cooling Central A/C
Flooring Engineered Wood, Luxury Vinyl Tile, Luxury Vinyl Plank
Equipment Built-In Microwave, Built-In Range, Dishwasher, Dryer, Energy Efficient Appliances, Exhaust Fan, Refrigerator, Stainless Steel Appliances, Washer, Water Heater
Furnishings No
Fireplace N
Appliance Built-In Microwave, Built-In Range, Dishwasher, Dryer, Energy Efficient Appliances, Exhaust Fan, Refrigerator, Stainless Steel Appliances, Washer, Water Heater
Heat Source Natural Gas
Laundry Basement
Exterior
Exterior Feature Breezeway, Deck(s), Enclosed, Patio(s), Screened
Garage Spaces 2.0
Waterfront N
Water Access N
Accessibility None
Porch Breezeway, Deck(s), Enclosed, Patio(s), Screened
Total Parking Spaces 2
Garage N
Building
Story 3
Foundation Brick/Mortar
Sewer Public Sewer
Water Public
Architectural Style AirLite, Contemporary
Level or Stories 3
Additional Building Above Grade, Below Grade
Structure Type Dry Wall,High
New Construction N
Schools
School District The School District Of Philadelphia
Others
Pets Allowed Y
Senior Community No
Tax ID 591165900
Ownership Fee Simple
SqFt Source Estimated
Horse Property N
Special Listing Condition Standard
Pets Description No Pet Restrictions
Read Less Info
Want to know what your home might be worth? Contact us for a FREE valuation!

Our team is ready to help you sell your home for the highest possible price ASAP

Bought with Sherrell L Green • Coldwell Banker Realty
GET MORE INFORMATION

John Martinich
Co-Owner | License ID: VA-0225221526
Co-Owner License ID: VA-0225221526



