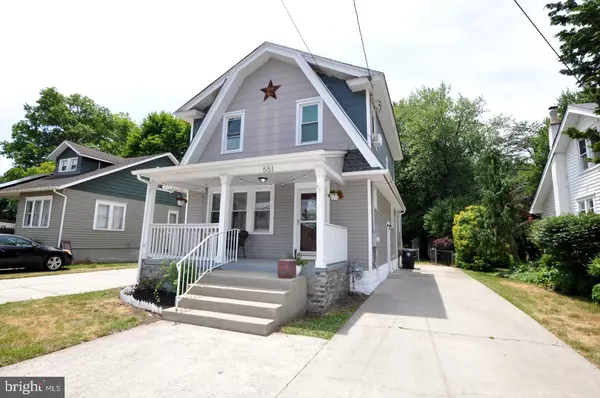For more information regarding the value of a property, please contact us for a free consultation.
Key Details
Sold Price $330,000
Property Type Single Family Home
Sub Type Detached
Listing Status Sold
Purchase Type For Sale
Square Footage 1,656 sqft
Price per Sqft $199
Subdivision None Available
MLS Listing ID NJBL2068110
Sold Date 07/26/24
Style Dutch,Colonial
Bedrooms 3
Full Baths 1
Half Baths 1
HOA Y/N N
Abv Grd Liv Area 1,496
Originating Board BRIGHT
Year Built 1925
Annual Tax Amount $5,021
Tax Year 2023
Lot Size 10,000 Sqft
Acres 0.23
Lot Dimensions 50.00 x 200.00
Property Sub-Type Detached
Property Description
**Multiple offers - please submit best and final by Saturday 6/29, 5PM.
Welcome home! This charming 3 bedroom, 1.5 bathroom home can be yours, in the Bellevue section of Cinnaminson. The lovely covered front porch has plenty of room for you to relax any time of the day, rain or shine! You have plenty of parking with two driveways, one on each side of the home. Inside, you'll find freshly painted walls throughout the home, new carpet, and new kitchen flooring! The living room has dimmable recessed lighting and a gas fireplace. Enjoy two dining areas, one in the dining room and one in the large, oversized kitchen! The kitchen hosts a ton of cabinet space, new flooring and a newer refrigerator (2022). A half bath is also on the first floor for your convenience! Off the dining room is an office with a closet for storage. Upstairs you will find three bedrooms, a hall cedar closet and a full updated bathroom! The basement hosts a partially finished space, as well as a workshop area and laundry area. Outside, enjoy the expansive backyard perfect for hosting, gardening, enjoying beautiful weather and much more!. The yard is fully fenced, has a shed and backs to a nature preserve!
This property is being sold as-is with a 1 year American Home Shield home warranty offered to the buyer. Don't miss the chance to make this lovely home in Cinnaminson yours!
Location
State NJ
County Burlington
Area Cinnaminson Twp (20308)
Zoning RESIDENTIAL
Direction North
Rooms
Other Rooms Living Room, Dining Room, Bedroom 2, Bedroom 3, Kitchen, Basement, Bedroom 1, Bathroom 1
Basement Full, Partially Finished, Sump Pump, Windows, Workshop, Drainage System
Interior
Interior Features Attic, Breakfast Area, Cedar Closet(s), Carpet, Ceiling Fan(s), Crown Moldings, Dining Area, Formal/Separate Dining Room, Kitchen - Eat-In, Kitchen - Table Space, Recessed Lighting, Wood Floors
Hot Water Electric
Heating Baseboard - Hot Water
Cooling Ceiling Fan(s), Window Unit(s)
Flooring Hardwood, Ceramic Tile, Laminated, Carpet
Fireplaces Number 1
Equipment Cooktop, Built-In Microwave, Built-In Range, Dishwasher, Icemaker, Refrigerator, Washer, Water Heater - High-Efficiency, Dryer - Gas
Furnishings No
Fireplace Y
Window Features Double Hung,Energy Efficient,Insulated,Low-E,Replacement,Screens,Vinyl Clad
Appliance Cooktop, Built-In Microwave, Built-In Range, Dishwasher, Icemaker, Refrigerator, Washer, Water Heater - High-Efficiency, Dryer - Gas
Heat Source Natural Gas
Laundry Basement
Exterior
Exterior Feature Porch(es), Deck(s)
Garage Spaces 6.0
Fence Fully
Utilities Available Cable TV, Electric Available, Natural Gas Available, Phone, Sewer Available, Water Available
Water Access N
View Trees/Woods
Accessibility None
Porch Porch(es), Deck(s)
Total Parking Spaces 6
Garage N
Building
Lot Description Backs to Trees, Level, Open, Rear Yard, No Thru Street
Story 2
Foundation Block
Sewer Public Sewer
Water Public
Architectural Style Dutch, Colonial
Level or Stories 2
Additional Building Above Grade, Below Grade
Structure Type Dry Wall
New Construction N
Schools
Elementary Schools New Albany E.S.
Middle Schools Cinnaminson
High Schools Cinnaminson
School District Cinnaminson Township Public Schools
Others
Senior Community No
Tax ID 08-00305-00009
Ownership Fee Simple
SqFt Source Estimated
Acceptable Financing Cash, Conventional
Listing Terms Cash, Conventional
Financing Cash,Conventional
Special Listing Condition Standard
Read Less Info
Want to know what your home might be worth? Contact us for a FREE valuation!

Our team is ready to help you sell your home for the highest possible price ASAP

Bought with Murat Sengul • Twins Associates, LLC
GET MORE INFORMATION
John Martinich
Co-Owner | License ID: VA-0225221526
Co-Owner License ID: VA-0225221526



