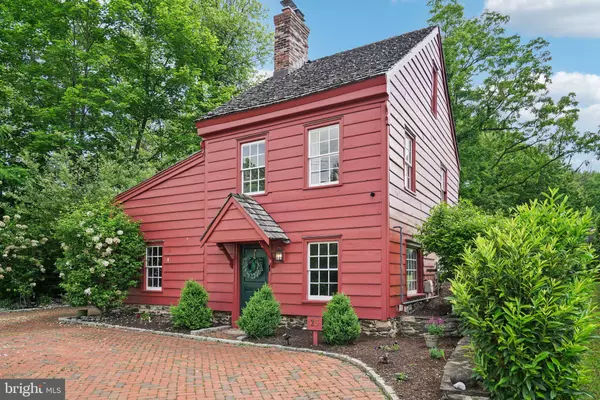For more information regarding the value of a property, please contact us for a free consultation.
Key Details
Sold Price $360,000
Property Type Single Family Home
Sub Type Detached
Listing Status Sold
Purchase Type For Sale
Square Footage 1,134 sqft
Price per Sqft $317
Subdivision None Available
MLS Listing ID NJBL2065044
Sold Date 07/26/24
Style Colonial,Cottage
Bedrooms 2
Full Baths 1
HOA Y/N N
Abv Grd Liv Area 1,134
Originating Board BRIGHT
Year Built 1688
Annual Tax Amount $5,957
Tax Year 2023
Lot Dimensions 60.00 x 0.00
Property Description
The meticulous restoration of the 1688 Thomas Foulkes House was a labor of love that fills locals with pride and makes the heart of any history buff race. This captivating red structure not only solidifies the historic Village of Crosswicks’ reputation as one of New Jersey’s most charming destinations but also offers a rare glimpse into 17th-century American life. Nestled beside a tree-lined, meandering stream with preserved farmland extending behind the property, this charming cottage is brimming with authentic details that simply cannot be replicated.
Foulkes himself laid the stone foundation, the bricks were shaped by hand, and the timber framing showcases rough edges. Antique bottles found on-site were incorporated into the rebuilt walls during the restoration. Handsome new doors and refined trim work in the surprisingly airy living room were custom crafted. Modern conveniences like updated plumbing, electric, and public sewer—completely redone in 2017—would have been unimaginable to Foulkes. The original cooking fireplace was converted to gas for supplemental warmth at the flick of a switch. While a new Fisher Paykel fridge and convection oven are sure to please any gourmand, the kitchen maintains a period-appropriate feel with earthy-hued granite beneath a beamed ceiling. In addition to a pantry, cubbies and built-ins provide ample storage in nearly every room.
The comfortably sized and naturally bright main bedroom features another gas-ready fireplace. A second bedroom and a finished third floor offer space for an office, guest accommodations, or a dressing room rivaling those found in any modern home. This home is also equipped with a convenient EV charger. Herringbone brick, Belgian block edging, granite steps, and a real millstone are just some of the perfect materials that complement the exterior and matching storage shed. Proximity to major highways makes Princeton, Philadelphia, and NYC an easy drive away.
Location
State NJ
County Burlington
Area Chesterfield Twp (20307)
Zoning AG
Rooms
Other Rooms Living Room, Dining Room, Bedroom 2, Kitchen, Bedroom 1, Office, Full Bath
Interior
Interior Features Attic, Chair Railings, Dining Area, Exposed Beams, Kitchen - Galley, Kitchen - Gourmet, Pantry, Recessed Lighting, Tub Shower
Hot Water Electric
Heating Baseboard - Electric
Cooling Window Unit(s)
Flooring Ceramic Tile, Hardwood, Stone
Fireplaces Number 2
Fireplaces Type Brick
Equipment Refrigerator, Dishwasher, Oven/Range - Electric
Fireplace Y
Window Features Wood Frame
Appliance Refrigerator, Dishwasher, Oven/Range - Electric
Heat Source Electric
Laundry Upper Floor
Exterior
Utilities Available Natural Gas Available, Sewer Available, Water Available
Waterfront N
Water Access N
Roof Type Shingle,Wood
Accessibility None
Garage N
Building
Story 3
Foundation Other
Sewer Public Sewer
Water Public
Architectural Style Colonial, Cottage
Level or Stories 3
Additional Building Above Grade, Below Grade
Structure Type 9'+ Ceilings,Beamed Ceilings,Brick,Masonry,Vaulted Ceilings,Wood Ceilings
New Construction N
Schools
School District Chesterfield Township Public Schools
Others
Senior Community No
Tax ID 07-00302-00032 01
Ownership Fee Simple
SqFt Source Assessor
Special Listing Condition Standard
Read Less Info
Want to know what your home might be worth? Contact us for a FREE valuation!

Our team is ready to help you sell your home for the highest possible price ASAP

Bought with Jessica L Floyd • Coldwell Banker Realty
GET MORE INFORMATION

John Martinich
Co-Owner | License ID: VA-0225221526
Co-Owner License ID: VA-0225221526



