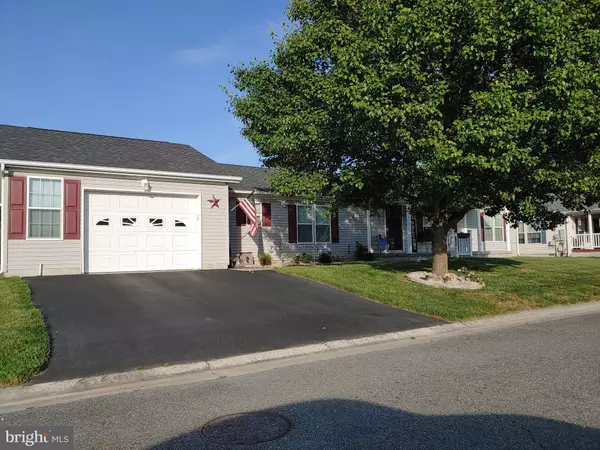For more information regarding the value of a property, please contact us for a free consultation.
Key Details
Sold Price $182,000
Property Type Single Family Home
Sub Type Detached
Listing Status Sold
Purchase Type For Sale
Square Footage 1,880 sqft
Price per Sqft $96
Subdivision Wild Meadows
MLS Listing ID DEKT2028392
Sold Date 08/06/24
Style Ranch/Rambler
Bedrooms 3
Full Baths 2
HOA Y/N Y
Abv Grd Liv Area 1,880
Originating Board BRIGHT
Land Lease Amount 822.0
Land Lease Frequency Monthly
Year Built 2005
Annual Tax Amount $1,344
Tax Year 2023
Lot Dimensions 0.00 x 0.00
Property Description
One of the largest homes in Wild Meadows has been beautifully updated including new roof and driveway. The desirable Dover model has an addition the entire length of the home. Home looks like it was professionally staged, however this is the way the current owner lives. Oversized 1.5 car garage! So much storage. Move right in house needs nothing. Monthly land lease of $822 includes lawn mowing, heated pool, club house with gym, hot tub, library, bocce, horseshoes and so many activities. Convenient location close to shopping, hospitals, historic Dover, Route 1 exit 104 make a short trip to Delaware beaches and Ocean City. Easy travel to Philly, NYC and Washington DC airports.
Location
State DE
County Kent
Area Capital (30802)
Zoning RMH
Direction West
Rooms
Main Level Bedrooms 3
Interior
Interior Features Attic, Breakfast Area, Ceiling Fan(s), Entry Level Bedroom, Kitchen - Eat-In, Kitchen - Island, Pantry, Skylight(s), Upgraded Countertops, Walk-in Closet(s), Window Treatments
Hot Water Electric
Heating Forced Air
Cooling Central A/C
Equipment Dishwasher, Dryer, Energy Efficient Appliances, Microwave, Oven/Range - Electric, Refrigerator, Washer, Water Heater
Fireplace N
Appliance Dishwasher, Dryer, Energy Efficient Appliances, Microwave, Oven/Range - Electric, Refrigerator, Washer, Water Heater
Heat Source Natural Gas
Laundry Has Laundry, Main Floor, Washer In Unit, Dryer In Unit
Exterior
Parking Features Garage Door Opener, Garage - Front Entry, Inside Access, Oversized
Garage Spaces 2.0
Water Access N
Roof Type Composite
Accessibility 36\"+ wide Halls
Attached Garage 2
Total Parking Spaces 2
Garage Y
Building
Story 1
Foundation Crawl Space
Sewer Public Sewer
Water Public
Architectural Style Ranch/Rambler
Level or Stories 1
Additional Building Above Grade, Below Grade
New Construction N
Schools
School District Capital
Others
Pets Allowed Y
Senior Community Yes
Age Restriction 55
Tax ID LC-05-05814-01-0100-808
Ownership Land Lease
SqFt Source Assessor
Security Features Exterior Cameras
Acceptable Financing Cash, Private
Horse Property N
Listing Terms Cash, Private
Financing Cash,Private
Special Listing Condition Standard
Pets Description Cats OK, Dogs OK, Case by Case Basis
Read Less Info
Want to know what your home might be worth? Contact us for a FREE valuation!

Our team is ready to help you sell your home for the highest possible price ASAP

Bought with Stephanie Price • Olson Realty
GET MORE INFORMATION

John Martinich
Co-Owner | License ID: VA-0225221526
Co-Owner License ID: VA-0225221526



