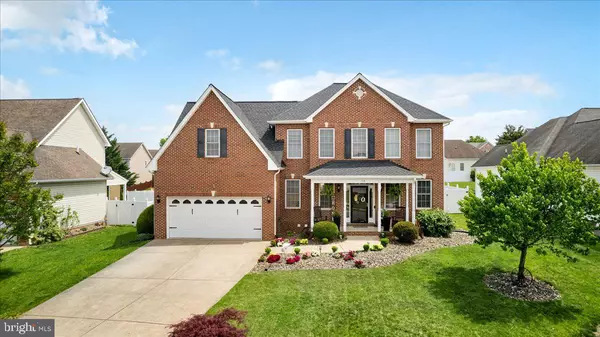For more information regarding the value of a property, please contact us for a free consultation.
Key Details
Sold Price $615,000
Property Type Single Family Home
Sub Type Detached
Listing Status Sold
Purchase Type For Sale
Square Footage 3,590 sqft
Price per Sqft $171
Subdivision Ravenwing
MLS Listing ID VAFV2018670
Sold Date 08/13/24
Style Colonial
Bedrooms 6
Full Baths 3
Half Baths 1
HOA Fees $12/ann
HOA Y/N Y
Abv Grd Liv Area 2,588
Originating Board BRIGHT
Year Built 2004
Annual Tax Amount $2,418
Tax Year 2022
Lot Size 0.290 Acres
Acres 0.29
Property Description
*The Darby Dream* You won't want to miss your chance to come see this gem. In the highly desired neighborhood of Raven Wing sits this well maintained dream home. The interior includes three fully finished floors that include a bedroom on the main level, a flex room for a home office or home library, an upstairs loft area, the primary bedroom and MASSIVE walk-in closet will be a dream come true after you shop til you drop. The basement includes a full kitchen, full bathroom, and second Laundry room. If you're still looking for more features, head out back to the large fully fenced yard. Take a seat on the covered porch that's equipped with ceiling fans and a drop down outdoor TV. Are you ready for a nice cozy night sitting by the outdoor chimney fire? Many upgrades and improvements have been made recently such as, replaced roof in 2023, chair rails and wainscoting throughout, tankless water heater, vinyl fence added, basement kitchen, bathroom, and laundry added. Don't miss the opportunity to make your dream come true.
Location
State VA
County Frederick
Zoning RP
Rooms
Other Rooms Dining Room, Kitchen, Breakfast Room, Laundry, Loft, Storage Room, Bonus Room
Basement Fully Finished
Main Level Bedrooms 1
Interior
Interior Features 2nd Kitchen, Breakfast Area, Chair Railings, Crown Moldings, Dining Area, Entry Level Bedroom, Family Room Off Kitchen, Pantry, Wainscotting, Walk-in Closet(s)
Hot Water Natural Gas
Heating Forced Air
Cooling Central A/C
Equipment Dishwasher, Dryer, Refrigerator, Stove, Washer, Water Heater
Fireplace N
Appliance Dishwasher, Dryer, Refrigerator, Stove, Washer, Water Heater
Heat Source Natural Gas
Laundry Upper Floor, Lower Floor
Exterior
Parking Features Additional Storage Area
Garage Spaces 6.0
Fence Fully, Vinyl
Utilities Available Under Ground
Water Access N
Roof Type Architectural Shingle
Street Surface Paved
Accessibility None
Attached Garage 2
Total Parking Spaces 6
Garage Y
Building
Lot Description Front Yard, Rear Yard
Story 3
Foundation Concrete Perimeter
Sewer Public Sewer
Water Public
Architectural Style Colonial
Level or Stories 3
Additional Building Above Grade, Below Grade
New Construction N
Schools
School District Frederick County Public Schools
Others
Senior Community No
Tax ID 64G 2 3 158
Ownership Fee Simple
SqFt Source Assessor
Special Listing Condition Standard
Read Less Info
Want to know what your home might be worth? Contact us for a FREE valuation!

Our team is ready to help you sell your home for the highest possible price ASAP

Bought with Leslie A. Webb • Long & Foster Real Estate, Inc.
GET MORE INFORMATION

John Martinich
Co-Owner | License ID: VA-0225221526
Co-Owner License ID: VA-0225221526



