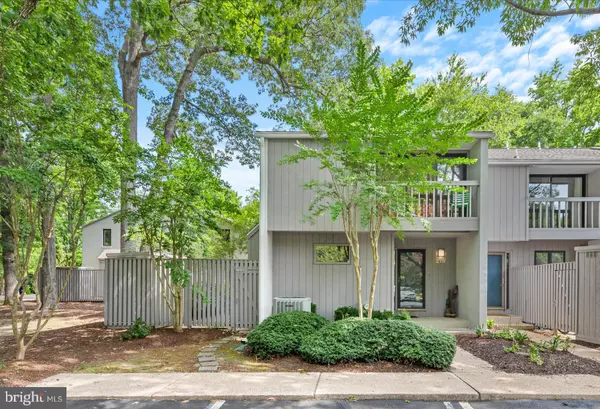For more information regarding the value of a property, please contact us for a free consultation.
Key Details
Sold Price $635,000
Property Type Condo
Sub Type Condo/Co-op
Listing Status Sold
Purchase Type For Sale
Square Footage 1,576 sqft
Price per Sqft $402
Subdivision Spring Lake
MLS Listing ID DESU2064912
Sold Date 08/14/24
Style Contemporary,Coastal
Bedrooms 3
Full Baths 2
Half Baths 1
Condo Fees $1,384/qua
HOA Y/N N
Abv Grd Liv Area 1,576
Originating Board BRIGHT
Year Built 1982
Annual Tax Amount $1,793
Tax Year 2023
Lot Dimensions 0.00 x 0.00
Property Description
Experience coastal living in this beautiful, end unit, three-bedroom, two and a half bath townhome nestled in the highly sought-after community of Spring Lake! A brand-new roof was installed in 2022. Conveniently located across the street from the scenic Thompson Island walking trail and within walking distance to vibrant downtown Rehoboth Beach & Dewey Beach, this home offers unparalleled access to the best of coastal life.
The main level features engineered hardwood flooring and a charming kitchen with a bi-level breakfast bar perfect for casual meals. The dining area seamlessly transitions into the inviting living room, complete with a cozy gas fireplace framed by transom windows and expansive 8 ft. transom topped glass sliding doors, offering picturesque views of mature trees, creating a truly parklike setting.
This exceptional unit boasts two delightful patios. The beautifully landscaped side patio includes a secure locker, while the rear patio is the ideal spot to savor your morning coffee or evening libation.
Upstairs, the second floor hosts a primary bedroom with an ensuite bath, two additional bedrooms and a full hall bath. Spring Lake listings are a rare find, so don’t miss your chance to own a spectacular home in this perfect beach location! This unit has never been rented. Note: there is a 1-month minimum for rentals in this phase of the community. Schedule your private showing today!
Location
State DE
County Sussex
Area Lewes Rehoboth Hundred (31009)
Zoning HR-2
Rooms
Other Rooms Living Room, Dining Room, Primary Bedroom, Bedroom 2, Bedroom 3, Kitchen, Laundry, Bathroom 2, Primary Bathroom, Half Bath
Interior
Interior Features Ceiling Fan(s), Combination Dining/Living, Combination Kitchen/Dining, Floor Plan - Open, Kitchen - Galley, Skylight(s), Window Treatments, Wood Floors
Hot Water Electric
Heating Heat Pump(s)
Cooling Central A/C
Flooring Carpet, Wood
Fireplaces Number 1
Fireplaces Type Gas/Propane
Equipment Dishwasher, Dryer - Electric, Disposal, Exhaust Fan, Microwave, Oven/Range - Electric, Range Hood, Refrigerator, Washer, Water Heater
Furnishings Yes
Fireplace Y
Window Features Casement,Insulated
Appliance Dishwasher, Dryer - Electric, Disposal, Exhaust Fan, Microwave, Oven/Range - Electric, Range Hood, Refrigerator, Washer, Water Heater
Heat Source Electric
Laundry Main Floor
Exterior
Exterior Feature Balconies- Multiple, Patio(s)
Parking On Site 1
Fence Partially, Privacy, Wood
Amenities Available Pool - Outdoor
Water Access N
View Garden/Lawn, Trees/Woods
Street Surface Black Top
Accessibility None
Porch Balconies- Multiple, Patio(s)
Garage N
Building
Story 2
Foundation Crawl Space
Sewer Public Sewer
Water Public
Architectural Style Contemporary, Coastal
Level or Stories 2
Additional Building Above Grade, Below Grade
Structure Type Dry Wall,Vaulted Ceilings
New Construction N
Schools
High Schools Cape Henlopen
School District Cape Henlopen
Others
Pets Allowed Y
HOA Fee Include Common Area Maintenance,Pool(s),Trash,Snow Removal,Ext Bldg Maint,Lawn Maintenance,Management
Senior Community No
Tax ID 334-20.00-1.00-219
Ownership Fee Simple
SqFt Source Estimated
Acceptable Financing Conventional, Cash
Horse Property N
Listing Terms Conventional, Cash
Financing Conventional,Cash
Special Listing Condition Standard
Pets Description Cats OK, Dogs OK
Read Less Info
Want to know what your home might be worth? Contact us for a FREE valuation!

Our team is ready to help you sell your home for the highest possible price ASAP

Bought with ADAM LINDER • Northrop Realty
GET MORE INFORMATION

John Martinich
Co-Owner | License ID: VA-0225221526
Co-Owner License ID: VA-0225221526



