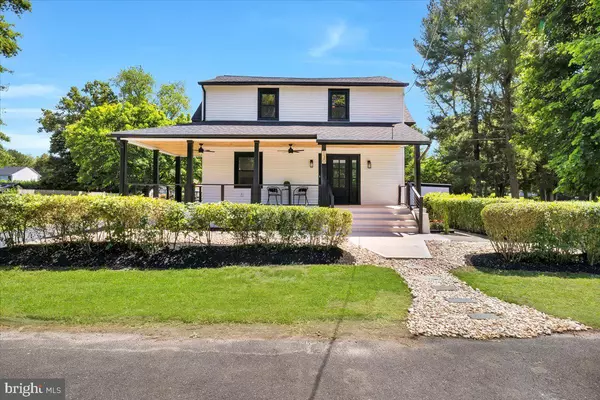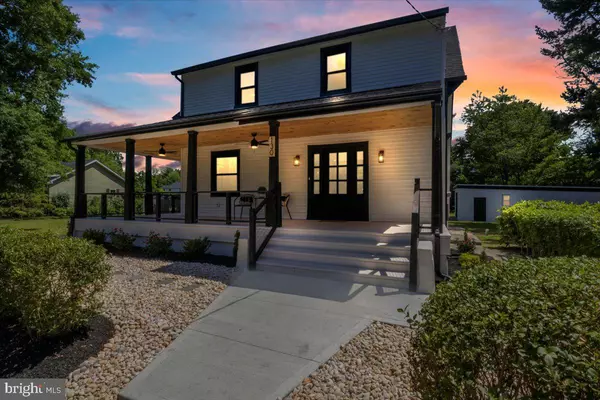For more information regarding the value of a property, please contact us for a free consultation.
Key Details
Sold Price $435,000
Property Type Single Family Home
Sub Type Detached
Listing Status Sold
Purchase Type For Sale
Square Footage 1,344 sqft
Price per Sqft $323
Subdivision None Available
MLS Listing ID NJGL2043392
Sold Date 08/14/24
Style Traditional,Carriage House,Contemporary,Craftsman,Farmhouse/National Folk,Ranch/Rambler
Bedrooms 4
Full Baths 2
Half Baths 1
HOA Y/N N
Abv Grd Liv Area 1,344
Originating Board BRIGHT
Year Built 1920
Annual Tax Amount $4,310
Tax Year 2023
Lot Size 0.430 Acres
Acres 0.43
Lot Dimensions 0.00 x 0.00
Property Description
Check out the improved price on this 1920's traditional farmhouse which has been FULLY RENOVATED & RE-IMAGINED -- transformed into this MODERN FARMHOUSE!!! Featuring the neutral light wood tones and black & white touches indicative of Scandinavian design, you'll love living in this thoughtfully-designed, cozy home. First, upon approach you'll notice the lovely light-colored rock scape and breezy, wrap-around porch with its updated railings, ceiling fans & natural wood ceiling. Can't you just see yourself relaxing in rocking chairs, sipping lemonade on a warm Spring or Summer day with fans slowly stirring a breeze over head? Secondly, the new wide-trim Black vinyl replacement Windows & beautiful BLACK DIVIDED LIGHT fiberglass ENTRY DOOR with sidelights allow light to flood the space! This sets the tone for the light, bright & airy abode that lies within. You'll find white oak style LUXURY VINYL PLANK floors giving a uniform look throughout the home. An electric chroma-therapy (color-changing) fireplace allows you to adjust the flame to set the mood & provides heat to keep you warm on those wintry south Jersey nights. The large great-room will allow you to host your whole brood of friends and family for any celebration you dream up & they can spill out onto that large expansive porch as well! The center island boasts beautiful Carrera-marble style Quartz countertops with decadent double waterfall edge and built-in SS dishwasher & microwave. Prepare all of your favorite dishes on the gorgeous SS slide-in range. Ample cabinets, a deep sink , beautiful matte black hardware & large pantry complete this beautifully-designed kitchen! Adjacent to the great room is a cute little Office Nook to sit and manage your home and a convenient Powder Room. Rounding out this gorgeous 1st FIRST FLOOR is the MAIN BEDROOM with full en-suite bath boasting beautiful custom tile work, cabinetry, and a large walk-in closet. UPSTAIRS you'll find 3 MORE GENEROUSLY-SIZED BEDROOMS - one with a cozy little window seat, & ONE WITH A DEEP WALK-IN CLOSET! There's a LARGE, BEAUTIFULLY-DESIGNED FULL BATHROOM with more LOVELY TILE WORK & DETAILS. Out back is a HUGE YARD featuring a custom BBQ grill/pizza oven and a huge lot with an over-sized 1 car garage to use as storage, a "man cave" or "She-shed". Situated off of Rt. 322 with easy access to Rt. 55 at Leo J. McCabe Pkwy, this beautiful home is in rural Glassboro yet is equi-distant to Mullica Hill and downtown Glassboro, both reachable in 5 minutes. The home sits on an almost 1/2 acre of land only 1-2 miles from the new Mullica Hill Inspira Hospital & medical center, the Rowan STEM campus, & Bonesaw Brewery. It's only a 5 minute drive to the town square and Rowan Blvd with all of the food & entertainment options awaiting you there! It's about a 7-minute drive to the city's large shopping area that has everything you need to make a great life in Glassboro! This is a rural section of town but is in an upwardly-mobile area dotted with brand new builds amidst the older homes, all with larger lots affording residents precious privacy that you won't find elsewhere in town! Parcels include Lots 22-27on two deeds. Seller prefers buyer to use the title company which handled previous estate title work. Any certifications and inspections needed for occupancy and loan approval are the sole responsibility of the buyer. UPDATE***SELLER NOW HAS all FINAL PERMITS CLOSED, The C.O. & the Termite Certification! Home is MOVE-IN READY, therefore is being SOLD STRICTLY AS-IS! PLEASE NOTE: AUDIO & VIDEO SURVEILLANCE EQUIPMENT IN USE AT THE PROPERTY!
Location
State NJ
County Gloucester
Area Glassboro Boro (20806)
Zoning R
Rooms
Basement Full
Main Level Bedrooms 1
Interior
Interior Features Ceiling Fan(s), Combination Dining/Living, Combination Kitchen/Dining, Entry Level Bedroom, Floor Plan - Open, Kitchen - Eat-In, Kitchen - Island, Stall Shower, Tub Shower, Upgraded Countertops, Walk-in Closet(s), Combination Kitchen/Living
Hot Water Natural Gas
Heating Forced Air, Central
Cooling Central A/C
Flooring Luxury Vinyl Plank, Ceramic Tile
Fireplaces Number 1
Fireplaces Type Electric
Equipment Built-In Range, Built-In Microwave, Dishwasher, Oven - Self Cleaning, Stainless Steel Appliances, Washer/Dryer Hookups Only
Furnishings No
Fireplace Y
Window Features Replacement,Screens,Vinyl Clad
Appliance Built-In Range, Built-In Microwave, Dishwasher, Oven - Self Cleaning, Stainless Steel Appliances, Washer/Dryer Hookups Only
Heat Source Natural Gas
Laundry Upper Floor
Exterior
Exterior Feature Porch(es), Wrap Around, Roof
Garage Oversized
Garage Spaces 2.0
Utilities Available Cable TV Available
Waterfront N
Water Access N
View Street
Roof Type Shingle
Street Surface Black Top
Accessibility None
Porch Porch(es), Wrap Around, Roof
Road Frontage Public, Boro/Township
Total Parking Spaces 2
Garage Y
Building
Lot Description Additional Lot(s), Adjoins - Open Space, No Thru Street, Rear Yard, Rural, Secluded, SideYard(s)
Story 2
Foundation Stone
Sewer Public Sewer
Water Public
Architectural Style Traditional, Carriage House, Contemporary, Craftsman, Farmhouse/National Folk, Ranch/Rambler
Level or Stories 2
Additional Building Above Grade, Below Grade
Structure Type Dry Wall
New Construction N
Schools
High Schools Glassboro H.S.
School District Glassboro Public Schools
Others
Pets Allowed Y
Senior Community No
Tax ID 06-00191-00023
Ownership Fee Simple
SqFt Source Assessor
Security Features Smoke Detector,Carbon Monoxide Detector(s)
Acceptable Financing Cash, Conventional, FNMA, FMHA, FHA
Listing Terms Cash, Conventional, FNMA, FMHA, FHA
Financing Cash,Conventional,FNMA,FMHA,FHA
Special Listing Condition Standard
Pets Description No Pet Restrictions
Read Less Info
Want to know what your home might be worth? Contact us for a FREE valuation!

Our team is ready to help you sell your home for the highest possible price ASAP

Bought with Taralyn Hendricks • Keller Williams Main Line
GET MORE INFORMATION

John Martinich
Co-Owner | License ID: VA-0225221526
Co-Owner License ID: VA-0225221526



